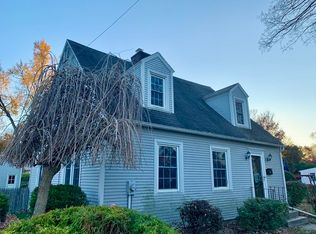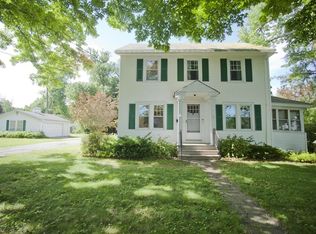WELCOME HOME! NEWLY RENOVATED 4 bedroom, 2 bath Cape. Quality, comfort and convenience is all yours. Spacious living room with gleaming hardwood flooring throughout. Your bright and well appointed kitchen boasts brand NEW Shaker white cabinets, NEW granite countertops and brand NEW energy-efficient stainless steel appliances. Spacious, flat and open yard is the perfect place for every season. A definite fantastic find - close to everything. A dream come true - don't miss out!!
This property is off market, which means it's not currently listed for sale or rent on Zillow. This may be different from what's available on other websites or public sources.


