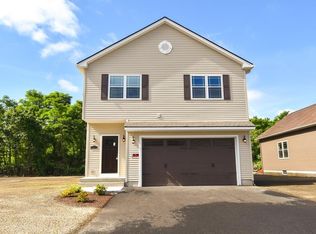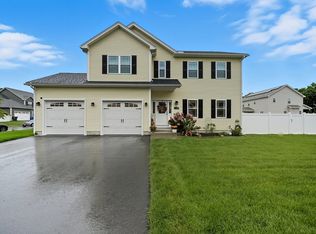Sold for $590,000
$590,000
79 Elaine Cir, Springfield, MA 01109
4beds
3,695sqft
Single Family Residence
Built in 2019
0.38 Acres Lot
$618,700 Zestimate®
$160/sqft
$3,358 Estimated rent
Home value
$618,700
$588,000 - $650,000
$3,358/mo
Zestimate® history
Loading...
Owner options
Explore your selling options
What's special
Amazing newer construction oversized ranch-style home built in 2019 on a cul-de sac! This home has 6 bedrooms and 4.5 baths and an oversized 2-car garage. The main level offers hardwood flooring with an open concept living space , 4 good size bedrooms, laundry with shelving, gas fireplace, and 3.5 baths. The primary bedroom has a jetted tub and stand-up shower, an amazing walk-in closet plus and additional closet. Spectacular custom kitchen with wall-to-ceiling cabinets, island, stainless steel appliances, and additional eating area. The formal dining room boosts soffit contrast ceiling and pendant lighting. Plenty of closets throughout the home for storage. The basement level is partially finished with 2 bedrooms, a full bathroom, and a living room. Outdoors enjoy the fenced backyard with an area for garden, a covered terrace and sprinkler system in front and back yard for the lawn.
Zillow last checked: 8 hours ago
Listing updated: January 07, 2025 at 10:37am
Listed by:
Rosa Parra 413-310-4262,
Gallagher Real Estate 877-533-3539,
Rosa Parra 413-310-4262
Bought with:
Team Cuoco
Brenda Cuoco & Associates Real Estate Brokerage
Source: MLS PIN,MLS#: 73198345
Facts & features
Interior
Bedrooms & bathrooms
- Bedrooms: 4
- Bathrooms: 5
- Full bathrooms: 4
- 1/2 bathrooms: 1
- Main level bedrooms: 1
Primary bedroom
- Features: Bathroom - Full, Bathroom - Double Vanity/Sink, Closet - Linen, Walk-In Closet(s), Flooring - Stone/Ceramic Tile, Flooring - Wall to Wall Carpet, Hot Tub / Spa
- Level: First
Bedroom 2
- Features: Bathroom - Full, Flooring - Stone/Ceramic Tile, Flooring - Wall to Wall Carpet
- Level: First
Bedroom 3
- Features: Closet, Flooring - Wall to Wall Carpet
- Level: Main,First
Bedroom 4
- Features: Closet, Flooring - Wall to Wall Carpet
- Level: First
Primary bathroom
- Features: Yes
Bathroom 1
- Features: Flooring - Laminate
- Level: First
Bathroom 2
- Features: Flooring - Laminate
- Level: First
Bathroom 3
- Features: Flooring - Laminate
- Level: First
Dining room
- Features: Bathroom - Full, Bathroom - Half, Vaulted Ceiling(s), Closet, Flooring - Hardwood, Open Floorplan, Lighting - Pendant
- Level: First
Family room
- Features: Bathroom - Full, Closet, Flooring - Vinyl
- Level: Basement
Kitchen
- Features: Bathroom - Full, Bathroom - Half, Closet, Flooring - Hardwood, Dining Area, French Doors, Kitchen Island, Exterior Access, Open Floorplan, Gas Stove, Lighting - Pendant
- Level: Main,First
Living room
- Features: Bathroom - Half, Flooring - Hardwood, Open Floorplan, Recessed Lighting
- Level: First
Heating
- Central, Forced Air, Natural Gas
Cooling
- Central Air
Appliances
- Included: Gas Water Heater, Electric Water Heater, Range, Dishwasher, Microwave, Refrigerator, Range Hood
- Laundry: First Floor
Features
- 3/4 Bath, Bathroom, Bonus Room
- Flooring: Tile, Carpet, Laminate, Hardwood
- Doors: Insulated Doors
- Windows: Insulated Windows
- Basement: Partially Finished
- Number of fireplaces: 1
- Fireplace features: Living Room
Interior area
- Total structure area: 3,695
- Total interior livable area: 3,695 sqft
Property
Parking
- Total spaces: 6
- Parking features: Attached, Garage Faces Side, Paved Drive, Off Street
- Attached garage spaces: 2
- Uncovered spaces: 4
Features
- Patio & porch: Porch, Patio
- Exterior features: Porch, Patio, Rain Gutters, Professional Landscaping, Sprinkler System, Fenced Yard, Garden
- Fencing: Fenced/Enclosed,Fenced
- Has view: Yes
- View description: Scenic View(s)
Lot
- Size: 0.38 Acres
Details
- Parcel number: 5077457
- Zoning: 0
Construction
Type & style
- Home type: SingleFamily
- Architectural style: Ranch
- Property subtype: Single Family Residence
Materials
- Frame
- Foundation: Concrete Perimeter
- Roof: Shingle
Condition
- Year built: 2019
Utilities & green energy
- Electric: 200+ Amp Service
- Sewer: Public Sewer
- Water: Public
- Utilities for property: for Gas Range
Community & neighborhood
Community
- Community features: Public Transportation, Highway Access, Public School, Sidewalks
Location
- Region: Springfield
Other
Other facts
- Road surface type: Paved
Price history
| Date | Event | Price |
|---|---|---|
| 4/16/2024 | Sold | $590,000+0%$160/sqft |
Source: MLS PIN #73198345 Report a problem | ||
| 2/6/2024 | Contingent | $589,999$160/sqft |
Source: MLS PIN #73198345 Report a problem | ||
| 2/1/2024 | Listed for sale | $589,999-1.7%$160/sqft |
Source: MLS PIN #73198345 Report a problem | ||
| 12/13/2023 | Listing removed | $599,999$162/sqft |
Source: MLS PIN #73143193 Report a problem | ||
| 11/14/2023 | Price change | $599,999-2.4%$162/sqft |
Source: MLS PIN #73143193 Report a problem | ||
Public tax history
| Year | Property taxes | Tax assessment |
|---|---|---|
| 2025 | $8,412 +11.3% | $536,500 +14% |
| 2024 | $7,556 +3.9% | $470,500 +10.3% |
| 2023 | $7,270 +17.6% | $426,400 +29.8% |
Find assessor info on the county website
Neighborhood: Pine Point
Nearby schools
GreatSchools rating
- 4/10Hiram L Dorman SchoolGrades: PK-5Distance: 0.4 mi
- 3/10STEM Middle AcademyGrades: 6-8Distance: 1.2 mi
- 3/10Springfield Central High SchoolGrades: 9-12Distance: 1 mi
Get pre-qualified for a loan
At Zillow Home Loans, we can pre-qualify you in as little as 5 minutes with no impact to your credit score.An equal housing lender. NMLS #10287.
Sell with ease on Zillow
Get a Zillow Showcase℠ listing at no additional cost and you could sell for —faster.
$618,700
2% more+$12,374
With Zillow Showcase(estimated)$631,074

