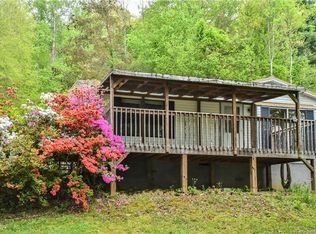Incredibly private and peaceful location, find this 1.44 acre property with mountain views. Get the feeling of being away from it all while being convenient to I-40 and local grocery stores. Only 2.4 miles to Ingles, 2.8 miles to AC Reynolds High School and 5 miles to 40. This home boasts 4 bedrooms, 3 full baths, and an additional bonus room, a fantastic 2088 sq ft home! Fresh paint and vinyl wood floors await your decor. The 600 sq/ft workshop is large enough for any projects. You will not find a more convenient location with the privacy of a mountain get away on this size lot, home and workshop at this price. It is time to make western NC your home.
This property is off market, which means it's not currently listed for sale or rent on Zillow. This may be different from what's available on other websites or public sources.
