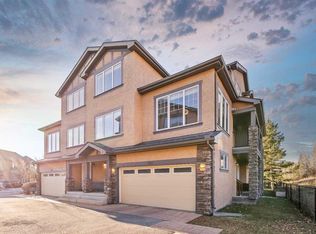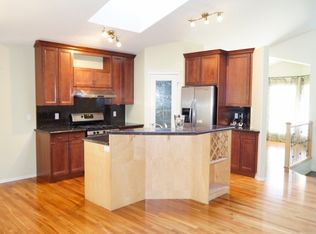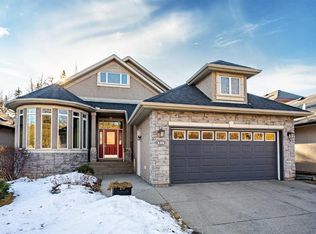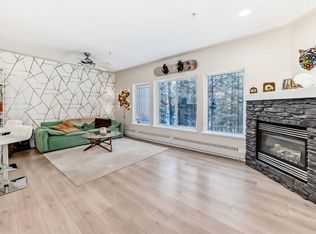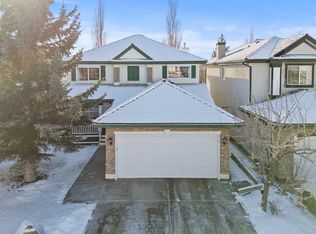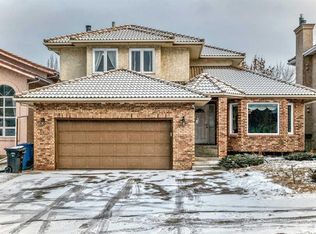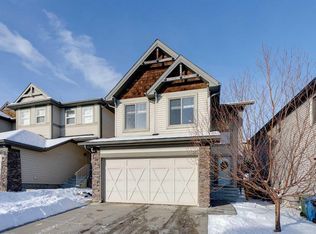79 E Discovery Ridge Park SW, Calgary, AB T3H 5G4
What's special
- 1 day |
- 34 |
- 2 |
Zillow last checked: 8 hours ago
Listing updated: January 29, 2026 at 03:55am
Justin Shin, Associate,
Cir Realty
Facts & features
Interior
Bedrooms & bathrooms
- Bedrooms: 6
- Bathrooms: 3
- Full bathrooms: 3
Other
- Level: Main
- Dimensions: 14`8" x 13`7"
Bedroom
- Level: Main
- Dimensions: 11`11" x 10`1"
Bedroom
- Level: Main
- Dimensions: 11`10" x 10`1"
Bedroom
- Level: Basement
- Dimensions: 14`4" x 11`0"
Bedroom
- Level: Basement
- Dimensions: 13`3" x 11`11"
Bedroom
- Level: Basement
- Dimensions: 13`2" x 12`3"
Other
- Level: Main
- Dimensions: 7`7" x 4`10"
Other
- Level: Basement
- Dimensions: 9`2" x 8`2"
Other
- Level: Main
- Dimensions: 9`3" x 8`1"
Breakfast nook
- Level: Main
- Dimensions: 9`7" x 9`0"
Dining room
- Level: Main
- Dimensions: 13`0" x 12`4"
Foyer
- Level: Main
- Dimensions: 8`7" x 5`1"
Other
- Level: Basement
- Dimensions: 18`2" x 13`3"
Game room
- Level: Basement
- Dimensions: 25`3" x 17`3"
Kitchen
- Level: Main
- Dimensions: 15`5" x 13`0"
Laundry
- Level: Basement
- Dimensions: 11`5" x 7`7"
Living room
- Level: Main
- Dimensions: 22`0" x 16`11"
Mud room
- Level: Main
- Dimensions: 10`1" x 5`1"
Heating
- Radiant Floor, Fireplace(s), Forced Air, Natural Gas
Cooling
- Central Air
Appliances
- Included: Bar Fridge, Dishwasher, Garage Control(s), Gas Oven, Range Hood, Refrigerator, Trash Compactor, Washer, Water Softener
- Laundry: In Basement, Laundry Room, Sink
Features
- Breakfast Bar, Ceiling Fan(s), Central Vacuum, Chandelier, Closet Organizers, Granite Counters, Kitchen Island, Open Floorplan, Pantry, Sump Pump(s), Vaulted Ceiling(s), Walk-In Closet(s), Wet Bar
- Flooring: Slate
- Windows: Vinyl Windows, Window Coverings
- Basement: Full
- Number of fireplaces: 1
- Fireplace features: Gas, Insert, Living Room, Mantle, Tile
Interior area
- Total interior livable area: 2,005 sqft
- Finished area above ground: 2,005
- Finished area below ground: 1,528
Property
Parking
- Total spaces: 4
- Parking features: Aggregate, Double Garage Attached, Garage Door Opener, Garage Faces Side, Insulated, Oversized
- Attached garage spaces: 2
- Has uncovered spaces: Yes
Accessibility
- Accessibility features: Accessible Entrance
Features
- Levels: One
- Stories: 1
- Entry location: Ground
- Patio & porch: Deck
- Exterior features: Barbecue, BBQ gas line, Private Yard
- Fencing: Fenced
- Has view: Yes
- Frontage length: 21.40M 70`3"
Lot
- Size: 7,840.8 Square Feet
- Features: Back Yard, Backs on to Park/Green Space, Front Yard, Fruit Trees/Shrub(s), Landscaped, Lawn, No Neighbours Behind, Street Lighting, Underground Sprinklers, Views
Details
- Parcel number: 101774192
- Zoning: R-G
Construction
Type & style
- Home type: SingleFamily
- Architectural style: Bungalow
- Property subtype: Single Family Residence
Materials
- Brick, Stucco, Wood Frame
- Foundation: Concrete Perimeter
- Roof: Asphalt Shingle
Condition
- New construction: No
- Year built: 2003
Utilities & green energy
- Electric: 100 Amp Service
- Sewer: Public Sewer
- Water: Public
- Utilities for property: Electricity Connected, Natural Gas Connected, Sewer Connected, Water Connected
Community & HOA
Community
- Features: Park, Playground, Street Lights
- Subdivision: Discovery Ridge
HOA
- Has HOA: No
- Amenities included: Park
- HOA fee: C$350 annually
Location
- Region: Calgary
Financial & listing details
- Price per square foot: C$793/sqft
- Date on market: 1/29/2026
- Inclusions: N/A
- Electric utility on property: Yes
(403) 294-1500
By pressing Contact Agent, you agree that the real estate professional identified above may call/text you about your search, which may involve use of automated means and pre-recorded/artificial voices. You don't need to consent as a condition of buying any property, goods, or services. Message/data rates may apply. You also agree to our Terms of Use. Zillow does not endorse any real estate professionals. We may share information about your recent and future site activity with your agent to help them understand what you're looking for in a home.
Price history
Price history
Price history is unavailable.
Public tax history
Public tax history
Tax history is unavailable.Climate risks
Neighborhood: Discovery Ridge
Nearby schools
GreatSchools rating
No schools nearby
We couldn't find any schools near this home.
- Loading
