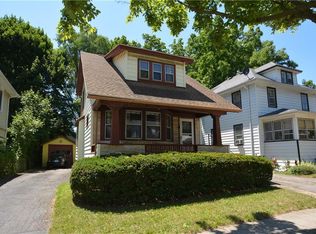Closed
$171,000
79 Dunbar St, Rochester, NY 14619
3beds
1,215sqft
Single Family Residence
Built in 1930
3,628.55 Square Feet Lot
$173,100 Zestimate®
$141/sqft
$1,780 Estimated rent
Maximize your home sale
Get more eyes on your listing so you can sell faster and for more.
Home value
$173,100
$164,000 - $183,000
$1,780/mo
Zestimate® history
Loading...
Owner options
Explore your selling options
What's special
Welcome to 79 Dunbar Street! This charming and classic 3 bedroom, 1.5 bath home has been thoughtfully updated both cosmetically and mechanically. Nestled in the desirable 19th Ward, you’ll love the convenience—just minutes from shopping, schools, expressways, parks, and the University of Rochester. Inside, you'll find a versatile floor plan featuring; An open kitchen and dining area, perfect for everyday living and entertaining. A newly added first-floor half bath. A partially finished attic and basement offering extra space for a home office, playroom, or storage. Additional highlights include; Fresh flooring and paint throughout, low-maintenance vinyl windows and siding, Tear-off roof (2021), New furnace (2025), New hot water tank (2021). Outside, enjoy a fully fenced backyard and a spacious two-car garage—ideal for extra storage or workshop space. Don’t miss this move-in-ready home in a fantastic location! Delayed negotiation start Monday, Oct 13th @ 8:00pm.
Zillow last checked: 8 hours ago
Listing updated: November 22, 2025 at 07:14am
Listed by:
Scott G. Tantalo 585-259-8627,
Keller Williams Realty Greater Rochester
Bought with:
Peter J. Easterly, 40EA0901424
RE/MAX Realty Group
Source: NYSAMLSs,MLS#: R1642945 Originating MLS: Rochester
Originating MLS: Rochester
Facts & features
Interior
Bedrooms & bathrooms
- Bedrooms: 3
- Bathrooms: 2
- Full bathrooms: 1
- 1/2 bathrooms: 1
- Main level bathrooms: 1
Heating
- Gas, Forced Air
Appliances
- Included: Dishwasher, Gas Water Heater, Microwave
- Laundry: In Basement
Features
- Separate/Formal Dining Room, Eat-in Kitchen, Other, See Remarks
- Flooring: Hardwood, Laminate, Tile, Varies
- Basement: Full
- Has fireplace: No
Interior area
- Total structure area: 1,215
- Total interior livable area: 1,215 sqft
Property
Parking
- Total spaces: 2
- Parking features: Detached, Garage
- Garage spaces: 2
Features
- Exterior features: Blacktop Driveway
Lot
- Size: 3,628 sqft
- Dimensions: 38 x 93
- Features: Near Public Transit, Rectangular, Rectangular Lot, Residential Lot
Details
- Parcel number: 26140013532000020710000000
- Special conditions: Standard
Construction
Type & style
- Home type: SingleFamily
- Architectural style: Colonial,Two Story
- Property subtype: Single Family Residence
Materials
- Vinyl Siding
- Foundation: Block
Condition
- Resale
- Year built: 1930
Utilities & green energy
- Sewer: Connected
- Water: Connected, Public
- Utilities for property: Sewer Connected, Water Connected
Community & neighborhood
Location
- Region: Rochester
- Subdivision: Brooks Bldg Corp Re
Other
Other facts
- Listing terms: Cash,Conventional,FHA,VA Loan
Price history
| Date | Event | Price |
|---|---|---|
| 11/21/2025 | Sold | $171,000+22.2%$141/sqft |
Source: | ||
| 10/15/2025 | Pending sale | $139,900$115/sqft |
Source: | ||
| 10/7/2025 | Listed for sale | $139,900+179.8%$115/sqft |
Source: | ||
| 1/30/2020 | Sold | $50,000+25.3%$41/sqft |
Source: Public Record Report a problem | ||
| 4/13/2001 | Sold | $39,900$33/sqft |
Source: Public Record Report a problem | ||
Public tax history
| Year | Property taxes | Tax assessment |
|---|---|---|
| 2024 | -- | $119,500 +103.2% |
| 2023 | -- | $58,800 |
| 2022 | -- | $58,800 |
Find assessor info on the county website
Neighborhood: 19th Ward
Nearby schools
GreatSchools rating
- 2/10Dr Walter Cooper AcademyGrades: PK-6Distance: 0.3 mi
- 3/10Joseph C Wilson Foundation AcademyGrades: K-8Distance: 1.2 mi
- 6/10Rochester Early College International High SchoolGrades: 9-12Distance: 1.2 mi
Schools provided by the listing agent
- District: Rochester
Source: NYSAMLSs. This data may not be complete. We recommend contacting the local school district to confirm school assignments for this home.
