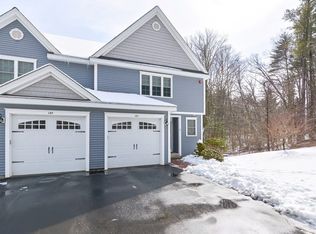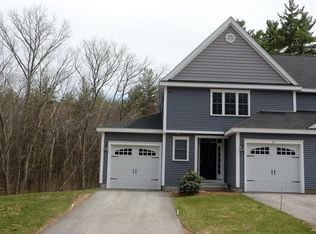BEAUTIFUL LIKE-NEW, OPEN CONCEPT, LUXURY TOWNHOUSE IN THE BERLIN/HUDSON AREA'S PREMIER DEVELOPMENT-BERLIN WOODS. At END OF quiet CUL-DE-SAC.Sellers are sad to leave this FANTASTIC home due to corporate relocation, especially given ALL OF THE UPDATES they've done in their tenure.As the most discerning buyer enters, she/he will be impressed by HUGE GARAGE & QUAINT MUDROOM.The stylish living room, with LOTS OF NATURAL LIGHT and FANTASTIC FIREPLACE is a wonderful spot to watch a game,movie, or curl up with a book this winter.CHEF'S GOURMET KITCHEN FEATURES BUTLER'S PANTRY and Chic lighting.Open concept dining room.Sliding doors lead out to a great deck area- imagine the summer BBQ parties you will have.Upstairs are two GENEROUS EN-SUITE BEDROOMS, the master featuring soaring ceilings. Lower level is a WALK OUT with natural light- PERFECT to put a gym/family room.Google-Voice technology.CLOSE TO TRENDY HUDSON CENTER & HIGHWAYS. 3% BUYER AGENT COMMISSION.A LIFESTYLE OF LUXURY AND CONVENIENCE
This property is off market, which means it's not currently listed for sale or rent on Zillow. This may be different from what's available on other websites or public sources.

