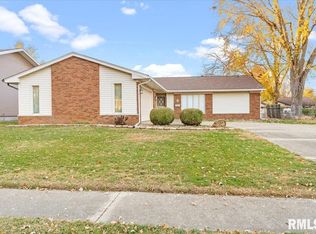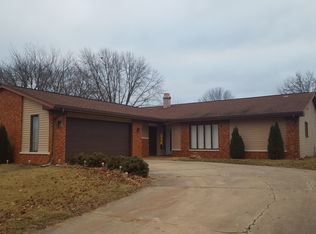Move in ready GEM in an amazing location! Sherwood Subdivision is one of Springfield's most desired areas; find yourself close to White Oaks Mall, west end shopping/dining, walking trails & interstate access! You'll love the gorgeous curb appeal w/ a freshly painted exterior & luscious landscaping on an already beautiful street. Inside, a classic bi level floor plan offers 4 generous BR's, including a master suite w/full en suite bath addition. There's laundry available on both levels & new carpet on the lower level! The main level boasts open concept living between the eat in kitchen & living room & you'll love features in the kitchen like trendy backsplash & plentiful cabinets & counter space. Downstairs the family room boasts lovely built ins, wood burning fireplace & access to a covered patio. From the main level, you'll step out on a two tier deck & overlook your summertime oasis! Above ground pool in a fenced backyard w/shed & plenty of yard space left to enjoy!
This property is off market, which means it's not currently listed for sale or rent on Zillow. This may be different from what's available on other websites or public sources.

