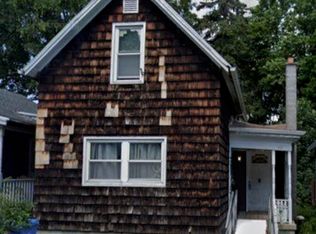Closed
$56,500
79 Diem St, Rochester, NY 14620
2beds
974sqft
Single Family Residence
Built in 1900
3,628.55 Square Feet Lot
$146,100 Zestimate®
$58/sqft
$1,697 Estimated rent
Home value
$146,100
$123,000 - $169,000
$1,697/mo
Zestimate® history
Loading...
Owner options
Explore your selling options
What's special
WONDERFUL opportunity in the ***HIGHLY DESIRABLE*** ELLWANGER-BARRY neighborhood; walking distance to schools, restaurants & shopping***This charming ranch offers convenient one level living and is **PERFECT** for a starter home or an addition to your investment portfolio - NEEDS WORK BUT WELL WORTH THE INVESTMENT - An over sized **BONUS ROOM** off the master bedroom offers endless possibilities; such as a home office, play room or home gym. The generously sized kitchen is located in the back of the home; offering an abundance of storage and views of the backyard. Original wood trim can be found throughout as well as some replacement vinyl windows. Property is tenant occupied - DUE TO UNFORSEEN CIRCUMSTANCES THE PROPERTY IS NO LONGER AVAILABLE TO SHOW. SHOWINGS TUESDAY 1/9 - FRIDAY 1/12 1:00 PM - 5:00 PM*** – OFFERS DUE/DELAYED NEGOTIATIONS on TUESDAY 1/16 @ Noon.
Zillow last checked: 8 hours ago
Listing updated: May 07, 2024 at 09:38am
Listed by:
Christopher Carretta 585-734-3414,
Hunt Real Estate ERA/Columbus
Bought with:
Nunzio Salafia, 10491200430
RE/MAX Plus
Source: NYSAMLSs,MLS#: R1514655 Originating MLS: Rochester
Originating MLS: Rochester
Facts & features
Interior
Bedrooms & bathrooms
- Bedrooms: 2
- Bathrooms: 1
- Full bathrooms: 1
- Main level bathrooms: 1
- Main level bedrooms: 2
Heating
- Gas, Forced Air
Appliances
- Included: Gas Water Heater, See Remarks
- Laundry: In Basement
Features
- Eat-in Kitchen, Separate/Formal Living Room, Solid Surface Counters, Bedroom on Main Level
- Flooring: Hardwood, Laminate, Tile, Varies
- Basement: None
- Has fireplace: No
Interior area
- Total structure area: 974
- Total interior livable area: 974 sqft
Property
Parking
- Parking features: No Garage, No Driveway
Features
- Levels: One
- Stories: 1
Lot
- Size: 3,628 sqft
- Dimensions: 30 x 121
- Features: Residential Lot
Details
- Parcel number: 26140012181000010060000000
- Special conditions: Estate
Construction
Type & style
- Home type: SingleFamily
- Architectural style: Ranch
- Property subtype: Single Family Residence
Materials
- Wood Siding
- Foundation: Stone
Condition
- Resale
- Year built: 1900
Utilities & green energy
- Electric: Circuit Breakers
- Sewer: Connected
- Water: Connected, Public
- Utilities for property: Sewer Connected, Water Connected
Community & neighborhood
Location
- Region: Rochester
- Subdivision: Gregory
Other
Other facts
- Listing terms: Cash
Price history
| Date | Event | Price |
|---|---|---|
| 11/6/2024 | Listing removed | $2,000$2/sqft |
Source: Zillow Rentals Report a problem | ||
| 10/28/2024 | Price change | $2,000-4.8%$2/sqft |
Source: Zillow Rentals Report a problem | ||
| 10/19/2024 | Listed for rent | $2,100$2/sqft |
Source: Zillow Rentals Report a problem | ||
| 2/12/2024 | Sold | $56,500+61.9%$58/sqft |
Source: | ||
| 1/17/2024 | Pending sale | $34,900$36/sqft |
Source: | ||
Public tax history
| Year | Property taxes | Tax assessment |
|---|---|---|
| 2024 | -- | $112,800 +39.8% |
| 2023 | -- | $80,700 |
| 2022 | -- | $80,700 |
Find assessor info on the county website
Neighborhood: Ellwanger-Barry
Nearby schools
GreatSchools rating
- 3/10Anna Murray-Douglass AcademyGrades: PK-8Distance: 0.5 mi
- 1/10James Monroe High SchoolGrades: 9-12Distance: 0.6 mi
- 2/10School Without WallsGrades: 9-12Distance: 0.7 mi
Schools provided by the listing agent
- District: Rochester
Source: NYSAMLSs. This data may not be complete. We recommend contacting the local school district to confirm school assignments for this home.
