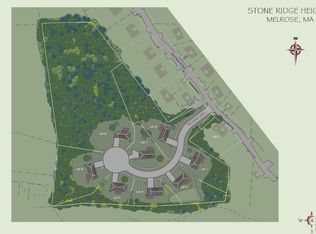Sold for $811,000
$811,000
79 Dexter Rd, Melrose, MA 02176
3beds
1,206sqft
Single Family Residence
Built in 1950
0.36 Acres Lot
$807,100 Zestimate®
$672/sqft
$3,120 Estimated rent
Home value
$807,100
$743,000 - $872,000
$3,120/mo
Zestimate® history
Loading...
Owner options
Explore your selling options
What's special
Charming and Fully Updated Cape at 79 Dexter. Situated on a quiet street, this beautifully updated Cape-style home offers warmth, style, and modern convenience. Recent upgrades include a new roof, new siding, and a fully updated kitchen and bath. As you step inside, you'll be welcomed by newly installed and refinished hardwood floors, creating an inviting and timeless feel throughout. The home features three comfortable bedrooms plus a dedicated office, making it ideal for both relaxation and productivity. The sunlit dining and living rooms provide a cozy yet spacious atmosphere, perfect for gatherings. The kitchen has been thoughtfully updated with new quartz countertops and stainless steel appliances, combining elegance with functionality. Additional highlights include a pristine basement, offering extra storage or potential living space, and a one-car attached garage for added convenience. Move-in ready and designed for effortless living, 79 Dexter is the perfect place to call home.
Zillow last checked: 8 hours ago
Listing updated: July 30, 2025 at 02:40pm
Listed by:
Waypoint Realty Group 339-234-0747,
Coldwell Banker Realty - Boston 617-242-0025,
Drew Boujoulian 339-234-0747
Bought with:
Team Lillian Montalto
Lillian Montalto Signature Properties
Source: MLS PIN,MLS#: 73343619
Facts & features
Interior
Bedrooms & bathrooms
- Bedrooms: 3
- Bathrooms: 1
- Full bathrooms: 1
Primary bedroom
- Features: Closet, Flooring - Hardwood, Window(s) - Picture
- Level: First
Bedroom 2
- Features: Closet, Flooring - Hardwood, Window(s) - Picture
- Level: First
Bedroom 3
- Features: Closet, Flooring - Hardwood, Window(s) - Picture
- Level: First
Bathroom 1
- Features: Bathroom - Full
- Level: First
Dining room
- Features: Flooring - Hardwood, Window(s) - Picture
- Level: First
Kitchen
- Features: Flooring - Hardwood, Window(s) - Picture
- Level: First
Living room
- Features: Flooring - Hardwood, Window(s) - Picture
- Level: First
Office
- Features: Flooring - Hardwood, Window(s) - Picture
- Level: Second
Heating
- Baseboard
Cooling
- Window Unit(s)
Appliances
- Included: Electric Water Heater, Range, Dishwasher, Microwave, Refrigerator
- Laundry: First Floor, Electric Dryer Hookup, Washer Hookup
Features
- Office
- Flooring: Tile, Hardwood, Flooring - Hardwood
- Windows: Picture
- Basement: Unfinished
- Has fireplace: No
Interior area
- Total structure area: 1,206
- Total interior livable area: 1,206 sqft
- Finished area above ground: 1,206
Property
Parking
- Total spaces: 2
- Parking features: Attached, Under, Off Street
- Attached garage spaces: 1
- Uncovered spaces: 1
Features
- Patio & porch: Deck
- Exterior features: Deck
Lot
- Size: 0.36 Acres
- Features: Wooded, Sloped
Details
- Parcel number: 657571
- Zoning: R
Construction
Type & style
- Home type: SingleFamily
- Architectural style: Cape
- Property subtype: Single Family Residence
Materials
- Frame
- Foundation: Concrete Perimeter
- Roof: Shingle
Condition
- Year built: 1950
Utilities & green energy
- Electric: 110 Volts
- Sewer: Public Sewer
- Water: Public
- Utilities for property: for Electric Range, for Electric Dryer, Washer Hookup
Green energy
- Energy efficient items: Thermostat
Community & neighborhood
Community
- Community features: Public Transportation, Park, Walk/Jog Trails, Medical Facility, Highway Access, Public School
Location
- Region: Melrose
Other
Other facts
- Listing terms: Contract
Price history
| Date | Event | Price |
|---|---|---|
| 4/14/2025 | Sold | $811,000+16%$672/sqft |
Source: MLS PIN #73343619 Report a problem | ||
| 3/19/2025 | Contingent | $699,000$580/sqft |
Source: MLS PIN #73343619 Report a problem | ||
| 3/11/2025 | Listed for sale | $699,000$580/sqft |
Source: MLS PIN #73343619 Report a problem | ||
Public tax history
| Year | Property taxes | Tax assessment |
|---|---|---|
| 2025 | $6,407 +13.2% | $647,200 +13.5% |
| 2024 | $5,660 +1.8% | $570,000 +6.8% |
| 2023 | $5,560 +2.3% | $533,600 +3.8% |
Find assessor info on the county website
Neighborhood: Mount Hood
Nearby schools
GreatSchools rating
- 8/10Hoover Elementary SchoolGrades: K-5Distance: 0.6 mi
- 6/10Melrose Middle SchoolGrades: 6-8Distance: 2 mi
- 10/10Melrose High SchoolGrades: 9-12Distance: 2 mi
Get a cash offer in 3 minutes
Find out how much your home could sell for in as little as 3 minutes with a no-obligation cash offer.
Estimated market value$807,100
Get a cash offer in 3 minutes
Find out how much your home could sell for in as little as 3 minutes with a no-obligation cash offer.
Estimated market value
$807,100
