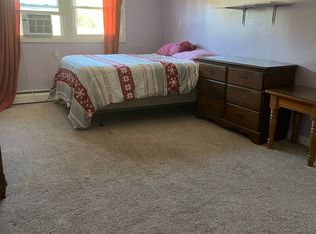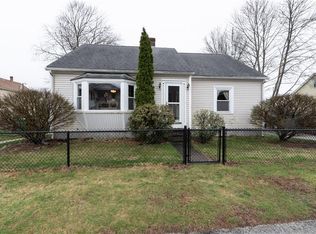Sold for $639,000
$639,000
79 Dewey St, Woonsocket, RI 02895
7beds
3,510sqft
Multi Family
Built in 1919
-- sqft lot
$650,400 Zestimate®
$182/sqft
$2,103 Estimated rent
Home value
$650,400
$585,000 - $728,000
$2,103/mo
Zestimate® history
Loading...
Owner options
Explore your selling options
What's special
Great opportunity to own a well-maintained 3-family home nestled in a quiet neighborhood near the Bellingham/Woonsocket town line. This turn-key property offers three spacious units, each with in-unit laundry, separate heat, hot water, and 100-amp electric—tenants pay their own utilities. The first-floor unit features 3 bedrooms, 1 bath, a large eat-in kitchen, bonus room, generous closet space, and efficient 2-zone heating. Unit 2R is a bright 2-bedroom, 1-bath with an enclosed 3-season room—ideal for relaxing. The owner-occupied Unit 2F is a townhouse-style layout spanning the 2nd and 3rd floors, offering 2 oversized bedrooms, 1.5 baths, ample storage, and 2-zone heat. The tenant-occupied units include coin-op washers for added convenience. The building features vinyl siding, a *brand new roof (2024)*, professionally serviced heating systems (\~10 years old), and hot water tanks (\~5 years old). Additional highlights include a full unfinished basement with bulkhead, a fully fenced yard, and two tandem parking spaces per unit. Conveniently located near shopping, dining, and with easy access to Routes 146, 295, and 495. Ideal for investors or owner-occupants seeking steady rental income and long-term value!
Zillow last checked: 8 hours ago
Listing updated: July 29, 2025 at 03:33pm
Listed by:
Robert Stevens 401-744-3924,
RE/MAX Partners Relocation
Bought with:
Yasah Pitcher, RES.0045591
Keller Williams Leading Edge
Source: StateWide MLS RI,MLS#: 1385355
Facts & features
Interior
Bedrooms & bathrooms
- Bedrooms: 7
- Bathrooms: 4
- Full bathrooms: 3
- 1/2 bathrooms: 1
Bathroom
- Features: Bath w Tub & Shower
Heating
- Natural Gas, Baseboard
Cooling
- None
Appliances
- Included: Gas Water Heater, Dishwasher, Dryer, Exhaust Fan, Range Hood, Oven/Range, Refrigerator, Washer
- Laundry: In Unit
Features
- Wall (Dry Wall), Wall (Paneled), Stairs, Plumbing (Mixed), Insulation (Unknown)
- Flooring: Laminate, Vinyl, Carpet
- Basement: Full,Bulkhead,Unfinished,Storage Space,Utility
- Has fireplace: No
- Fireplace features: None
Interior area
- Total structure area: 3,332
- Total interior livable area: 3,510 sqft
Property
Parking
- Total spaces: 6
- Parking features: No Garage, Driveway
- Has uncovered spaces: Yes
Features
- Stories: 3
- Fencing: Fenced
Lot
- Size: 6,412 sqft
Details
- Parcel number: WOONM35LL68U12
- Special conditions: Conventional/Market Value
Construction
Type & style
- Home type: MultiFamily
- Property subtype: Multi Family
- Attached to another structure: Yes
Materials
- Dry Wall, Paneled, Vinyl Siding
- Foundation: Mixed
Condition
- New construction: No
- Year built: 1919
Utilities & green energy
- Electric: 100 Amp Service, Individual Meter
- Sewer: Public Sewer
- Water: Municipal
- Utilities for property: Sewer Connected, Water Connected
Community & neighborhood
Community
- Community features: Near Public Transport, Golf, Highway Access, Hospital, Private School, Public School, Railroad, Recreational Facilities, Restaurants, Schools, Near Shopping
Location
- Region: Woonsocket
HOA & financial
Other financial information
- Total actual rent: 3700
Price history
| Date | Event | Price |
|---|---|---|
| 9/8/2025 | Listing removed | $2,200$1/sqft |
Source: Zillow Rentals Report a problem | ||
| 8/21/2025 | Listed for rent | $2,200$1/sqft |
Source: Zillow Rentals Report a problem | ||
| 7/25/2025 | Sold | $639,000+2.4%$182/sqft |
Source: | ||
| 5/30/2025 | Pending sale | $624,000$178/sqft |
Source: | ||
| 5/22/2025 | Price change | $624,000-0.1%$178/sqft |
Source: | ||
Public tax history
| Year | Property taxes | Tax assessment |
|---|---|---|
| 2025 | $5,838 | $401,500 |
| 2024 | $5,838 +4% | $401,500 |
| 2023 | $5,613 | $401,500 |
Find assessor info on the county website
Neighborhood: East Woonsocket
Nearby schools
GreatSchools rating
- 2/10Pothier-Citizens Elementary CampusGrades: PK-5Distance: 0.4 mi
- 3/10Woonsocket Middle @ Villa NovaGrades: 6-8Distance: 0.9 mi
- 3/10Woonsocket High SchoolGrades: 9-12Distance: 1 mi
Get a cash offer in 3 minutes
Find out how much your home could sell for in as little as 3 minutes with a no-obligation cash offer.
Estimated market value$650,400
Get a cash offer in 3 minutes
Find out how much your home could sell for in as little as 3 minutes with a no-obligation cash offer.
Estimated market value
$650,400

