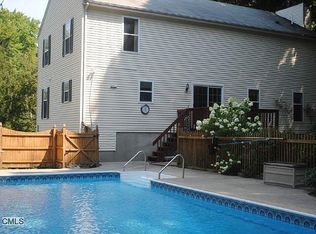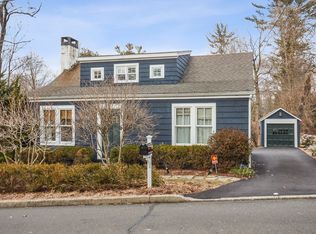Sold for $1,400,000 on 07/01/25
$1,400,000
79 Devils Garden Road, Norwalk, CT 06854
4beds
2,442sqft
Single Family Residence
Built in 1925
0.5 Acres Lot
$1,460,700 Zestimate®
$573/sqft
$6,496 Estimated rent
Maximize your home sale
Get more eyes on your listing so you can sell faster and for more.
Home value
$1,460,700
$1.34M - $1.61M
$6,496/mo
Zestimate® history
Loading...
Owner options
Explore your selling options
What's special
Welcome to this beautifully renovated "Smart Victorian Home." Thoughtfully updated with quality construction, this home features an open floor plan filled with natural light and soaring ceilings. The stunning modern kitchen with island flows seamlessly into the dining and living areas-perfect for today's lifestyle. A cozy family room at the rear of the home opens to a spacious flagstone patio, ideal for entertaining. Upstairs, the fabulous primary suite wing opens through a sleek foyer with incredible customized built-ins to create a dressing room. The bedroom with cathedral ceilings, walk in closet and beautiful tile & glass bath is stunning. Three additional, well sized bedrooms and a full art deco styled hall bath complete the second floor. Outside, enjoy professionally landscaped grounds, a generous yard with brand new farm style fence with protective screen. Oversized two-car garage with new polyaspartic floor & two car hydraulic lift system, rubbermaid fast track storage system & app enabled entrance with camera. New custom shed for extra outdoor storage. This incredibly modernized home has too many updates to list! Nest thermostats & cameras, wireless, remote controlled window treatments, two sets of new washer & dryers in both the lower level & primary bedroom foyer. Just a short walk to the Rowayton train station and village, with great restaurants and shops nearby. One of a kind home not to be missed!
Zillow last checked: 8 hours ago
Listing updated: July 01, 2025 at 11:35am
Listed by:
Kathryn Bates 203-554-1143,
Compass Connecticut, LLC 203-423-3100
Bought with:
Ingrid Hess, RES.0308249
Compass Connecticut, LLC
Source: Smart MLS,MLS#: 24099242
Facts & features
Interior
Bedrooms & bathrooms
- Bedrooms: 4
- Bathrooms: 3
- Full bathrooms: 3
Primary bedroom
- Features: Cathedral Ceiling(s), Bedroom Suite, Dressing Room, Walk-In Closet(s), Hardwood Floor
- Level: Upper
- Area: 247 Square Feet
- Dimensions: 13 x 19
Bedroom
- Features: Hardwood Floor
- Level: Upper
- Area: 168 Square Feet
- Dimensions: 14 x 12
Bedroom
- Features: Hardwood Floor
- Level: Upper
- Area: 154 Square Feet
- Dimensions: 14 x 11
Bedroom
- Features: Hardwood Floor
- Level: Upper
- Area: 143 Square Feet
- Dimensions: 11 x 13
Dining room
- Features: High Ceilings, Hardwood Floor
- Level: Main
- Area: 182 Square Feet
- Dimensions: 14 x 13
Family room
- Features: High Ceilings, Hardwood Floor
- Level: Main
- Area: 140 Square Feet
- Dimensions: 10 x 14
Kitchen
- Features: Remodeled, High Ceilings, Dry Bar, Kitchen Island, Hardwood Floor
- Level: Main
- Area: 168 Square Feet
- Dimensions: 14 x 12
Living room
- Features: High Ceilings, Built-in Features, Hardwood Floor
- Level: Main
- Area: 225 Square Feet
- Dimensions: 15 x 15
Office
- Features: Hardwood Floor
- Level: Upper
- Area: 100 Square Feet
- Dimensions: 10 x 10
Heating
- Hydro Air, Propane
Cooling
- Central Air
Appliances
- Included: Electric Cooktop, Oven/Range, Refrigerator, Dishwasher, Washer, Dryer, Wine Cooler, Water Heater, Tankless Water Heater
- Laundry: Lower Level, Upper Level, Mud Room
Features
- Open Floorplan, Entrance Foyer
- Windows: Thermopane Windows
- Basement: Full,Unfinished,Storage Space
- Attic: Storage,Pull Down Stairs
- Has fireplace: No
Interior area
- Total structure area: 2,442
- Total interior livable area: 2,442 sqft
- Finished area above ground: 2,442
Property
Parking
- Total spaces: 2
- Parking features: Attached, Garage Door Opener
- Attached garage spaces: 2
Features
- Patio & porch: Patio
- Exterior features: Sidewalk
- Waterfront features: Beach Access
Lot
- Size: 0.50 Acres
- Features: Dry, Landscaped, Open Lot
Details
- Additional structures: Shed(s)
- Parcel number: 253645
- Zoning: A1
Construction
Type & style
- Home type: SingleFamily
- Architectural style: Colonial,Victorian
- Property subtype: Single Family Residence
Materials
- Clapboard, Wood Siding
- Foundation: Concrete Perimeter
- Roof: Asphalt
Condition
- New construction: No
- Year built: 1925
Utilities & green energy
- Sewer: Public Sewer
- Water: Public
Green energy
- Green verification: ENERGY STAR Certified Homes
- Energy efficient items: Windows
Community & neighborhood
Community
- Community features: Library, Park, Playground, Shopping/Mall
Location
- Region: Norwalk
Price history
| Date | Event | Price |
|---|---|---|
| 7/1/2025 | Sold | $1,400,000+12%$573/sqft |
Source: | ||
| 6/4/2025 | Pending sale | $1,250,000$512/sqft |
Source: | ||
| 5/28/2025 | Listed for sale | $1,250,000+14.2%$512/sqft |
Source: | ||
| 2/27/2023 | Sold | $1,095,000-4.7%$448/sqft |
Source: | ||
| 1/6/2023 | Contingent | $1,149,000$471/sqft |
Source: | ||
Public tax history
| Year | Property taxes | Tax assessment |
|---|---|---|
| 2025 | $17,075 +1.5% | $713,050 |
| 2024 | $16,822 +14% | $713,050 +21.6% |
| 2023 | $14,760 +70% | $586,630 +66.9% |
Find assessor info on the county website
Neighborhood: 06854
Nearby schools
GreatSchools rating
- 3/10Brookside Elementary SchoolGrades: PK-5Distance: 0.6 mi
- 4/10Roton Middle SchoolGrades: 6-8Distance: 0.5 mi
- 3/10Brien Mcmahon High SchoolGrades: 9-12Distance: 0.5 mi
Schools provided by the listing agent
- Elementary: Brookside
- Middle: Roton
- High: Brien McMahon
Source: Smart MLS. This data may not be complete. We recommend contacting the local school district to confirm school assignments for this home.

Get pre-qualified for a loan
At Zillow Home Loans, we can pre-qualify you in as little as 5 minutes with no impact to your credit score.An equal housing lender. NMLS #10287.
Sell for more on Zillow
Get a free Zillow Showcase℠ listing and you could sell for .
$1,460,700
2% more+ $29,214
With Zillow Showcase(estimated)
$1,489,914
