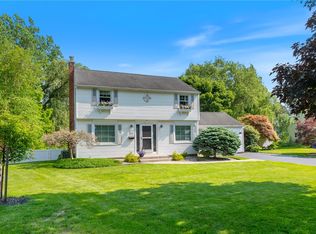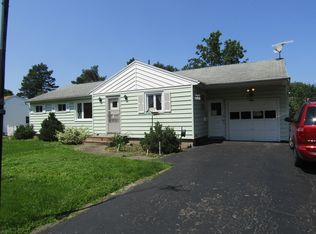Closed
$199,500
79 Deville Dr, Rochester, NY 14612
4beds
1,480sqft
Single Family Residence
Built in 1956
0.4 Acres Lot
$239,500 Zestimate®
$135/sqft
$3,128 Estimated rent
Home value
$239,500
$223,000 - $256,000
$3,128/mo
Zestimate® history
Loading...
Owner options
Explore your selling options
What's special
Same owners for over 55 years and ready for a new owner to come in and make their own for another 50 years. This 4 bedroom, 2 full bath home sits on a private cul-de-sac in Greece close to the NYS Parkway. There are 2 bedrooms and 1 full bath on first floor and 2 bedrooms and 1 full bath on second. New driveway, a 3 season room, and walk-out basement make this house perfect for your starting a new chapter in your life. Delayed showing start at 9am 10/25 and delayed negotiations till 11/1 @3:00pm. Please use showtime to schedule all showings.
Zillow last checked: 8 hours ago
Listing updated: December 28, 2023 at 10:15am
Listed by:
Michael Trippany 585-723-8196,
WCI Realty
Bought with:
Gadg Glover, 10401331044
Howard Hanna
Source: NYSAMLSs,MLS#: R1504752 Originating MLS: Rochester
Originating MLS: Rochester
Facts & features
Interior
Bedrooms & bathrooms
- Bedrooms: 4
- Bathrooms: 2
- Full bathrooms: 2
- Main level bathrooms: 1
- Main level bedrooms: 2
Heating
- Gas, Forced Air
Cooling
- Central Air
Appliances
- Included: Appliances Negotiable, Dryer, Electric Oven, Electric Range, Gas Water Heater, Washer
- Laundry: In Basement
Features
- Separate/Formal Dining Room, Eat-in Kitchen
- Flooring: Carpet, Hardwood, Tile, Varies
- Basement: Full,Sump Pump
- Has fireplace: No
Interior area
- Total structure area: 1,480
- Total interior livable area: 1,480 sqft
Property
Parking
- Total spaces: 2
- Parking features: Attached, Garage, Garage Door Opener
- Attached garage spaces: 2
Features
- Exterior features: Blacktop Driveway, Fence
- Fencing: Partial
Lot
- Size: 0.40 Acres
- Dimensions: 99 x 175
- Features: Residential Lot
Details
- Parcel number: 2628000461600003012000
- Special conditions: Standard
Construction
Type & style
- Home type: SingleFamily
- Architectural style: Cape Cod
- Property subtype: Single Family Residence
Materials
- Vinyl Siding, Copper Plumbing
- Foundation: Block
Condition
- Resale
- Year built: 1956
Utilities & green energy
- Electric: Circuit Breakers
- Sewer: Connected
- Water: Connected, Public
- Utilities for property: Cable Available, Sewer Connected, Water Connected
Community & neighborhood
Location
- Region: Rochester
- Subdivision: Greenleaf Gardens Map Sec
Other
Other facts
- Listing terms: Cash,Conventional,FHA,VA Loan
Price history
| Date | Event | Price |
|---|---|---|
| 12/21/2023 | Sold | $199,500$135/sqft |
Source: | ||
| 11/9/2023 | Pending sale | $199,500$135/sqft |
Source: | ||
| 11/2/2023 | Price change | $199,500-3.1%$135/sqft |
Source: | ||
| 10/24/2023 | Listed for sale | $205,900$139/sqft |
Source: | ||
Public tax history
| Year | Property taxes | Tax assessment |
|---|---|---|
| 2024 | -- | $115,200 |
| 2023 | -- | $115,200 +4.7% |
| 2022 | -- | $110,000 |
Find assessor info on the county website
Neighborhood: 14612
Nearby schools
GreatSchools rating
- 3/10Lakeshore Elementary SchoolGrades: 3-5Distance: 0.9 mi
- 5/10Arcadia Middle SchoolGrades: 6-8Distance: 1.9 mi
- 6/10Arcadia High SchoolGrades: 9-12Distance: 1.8 mi
Schools provided by the listing agent
- District: Greece
Source: NYSAMLSs. This data may not be complete. We recommend contacting the local school district to confirm school assignments for this home.

