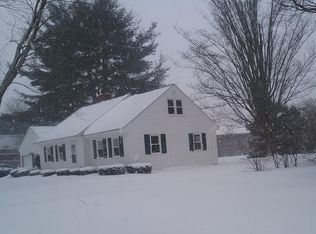It's your turn to be the second owner of this solid 4 bedroom Cape home. The house sits on half an acre with an additional .24 across the street so no one can ever block your view of the beautiful farmland. The wonderful layout offers comfortable first-floor living with 2 more spacious rooms upstairs. It's at the perfect place for you to bring your custom updates yet, also ready for you to move right in. Off of the eat-in kitchen, you will find a large welcoming living room with plenty of natural light with access to the front yard. This property was once part of the much larger Siemionko Farm so you are nestled in farm country but very close to all area amenities. First-time homebuyer or looking to downsize? This is a great opportunity for you!
This property is off market, which means it's not currently listed for sale or rent on Zillow. This may be different from what's available on other websites or public sources.
