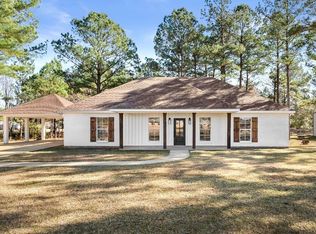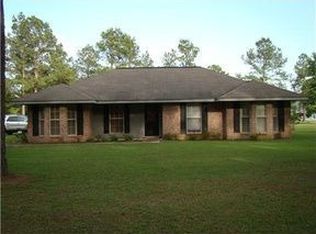Stand back and relax folks...Living is easy in this impressive, 3Bd, 2Bth, remodeled residence. Complete with a freshly revamped kitchen, 30x36 workshop with double garage doors, covered entertainment patio, extended concrete parking, in-ground salt water pool, and split floor plan layout; this home will have you feeling like every day is a vacation day! From the paint to the fixtures, nearly every detail was hand selected to achieve the perfect country chic design. Nothing makes a house feel more like a home than a comfortable floor plan. This fabulous adobe has an attached double car garage that leads directly into the private utility room and kitchen. Its natural social flow makes entertaining a breeze and family dinners enjoyable. Start 2020 off with a bang and come see this MOVE-IN ready beauty today!
This property is off market, which means it's not currently listed for sale or rent on Zillow. This may be different from what's available on other websites or public sources.


