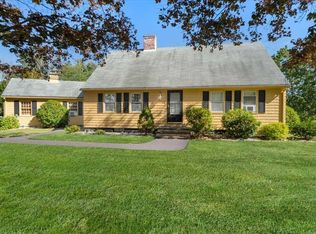Beautiful oversized ranch in fabulous neighborhood. Major addition put on in the late 80's including master bedroom, master bathroom and walk in closet. Amazing fully finished walk out basement with gas stove that can heat the house. Exterior access to lovely inground pool to enjoy the warmer weather by. First floor laundry, formal living room with fireplace, first floor den/sitting area/4th bedroom. Fully applianced kitchen with large dining area. Lots of windows let in natural light. Front porch to enjoy the evenings. One car garage. Plenty of storage throughout the house.Steel bean construction.
This property is off market, which means it's not currently listed for sale or rent on Zillow. This may be different from what's available on other websites or public sources.

