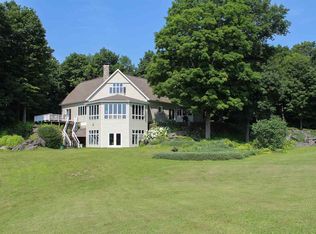Enjoy elegant living in this spectacular "Gentleman's Farm." This 1979 Colonial is set on private 13+ acres. With 4 BD's and 2.5 BA's, there is plenty of room for everyone. Useful walk-in pantry, mudroom, Formal DR and parlor. Living space has 3 fireplaces, wood floors, rustic beams and built-in's for one-of-a-kind style. Beautiful outdoors includes spacious fenced yard, above ground pool, large deck, horse barn, and 2 fenced paddocks. X-large garage for 3 cars and lawn equipment. Whole-house generator.
This property is off market, which means it's not currently listed for sale or rent on Zillow. This may be different from what's available on other websites or public sources.
