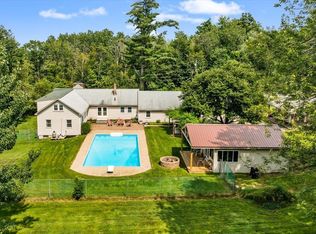This beautiful home is sure to please you! The charm of yesteryear with modern day conveniences. The first floor master bedroom is spacious & bright with sliders to patio that leads to the in-ground pool area. Master bath with tiled shower. First floor offers kitchen with eat in area, first floor office, beautiful dining room with charming built in cabinets and fieldstone fireplace with pellet stove insert, laundry room, main bath, mudroom and finally the big 23 x 23 family room with separate entrance, built in's, separate gas heat zone, hardwood floors and lots of recessed lights. 2nd floor has 2 bedrooms. Finished family room in lower level with woodstove. The outside is a beautiful landscaped yard with fenced in-ground pool area, pool shed, screened porch off the dining room. This house has so much to offer with so many great amenities.
This property is off market, which means it's not currently listed for sale or rent on Zillow. This may be different from what's available on other websites or public sources.
