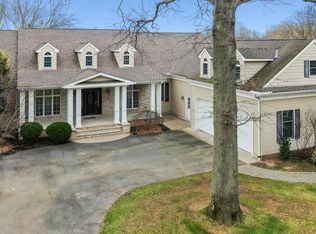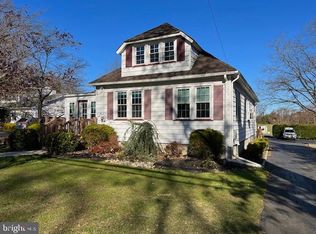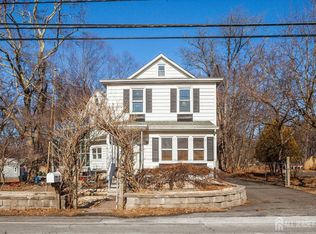Sold for $918,000
$918,000
79 Davidson Mill Rd, North Brunswick, NJ 08902
6beds
6baths
2,672sqft
Multi Family
Built in ----
-- sqft lot
$-- Zestimate®
$344/sqft
$2,765 Estimated rent
Home value
Not available
Estimated sales range
Not available
$2,765/mo
Zestimate® history
Loading...
Owner options
Explore your selling options
What's special
Awesome opportunity for investor or owner occupant, UNIQUE 3 FAMILY consisting on a 2 family separate building and 1 Family house on same lot. 3 Oversized w/heat/AC garages and 8 chicken coops. Lots of storage spaces. Good for small contractor/landscapers. Endless possibilities. Long term tenants willing to stay. County Approved plans for a new septic design. Seller willing to give a credit towards the replacement of 2 new septics at closing. South Brunswick Schools, North Brunswick postal code. 13 min from Rutgers University. 2 Family building to be shown on 2nd time f/interested and pre approved buyers.
Zillow last checked: 8 hours ago
Listing updated: October 07, 2025 at 06:52am
Listed by:
NEIDI LOCKMANN,
RITE HOME REALTY 973-901-9175
Source: All Jersey MLS,MLS#: 2512506R
Facts & features
Interior
Bedrooms & bathrooms
- Bedrooms: 6
- Bathrooms: 6
Heating
- Radiant-Hot Water, Forced Air, Separate Furnaces
Cooling
- A/C Central - Some, A/C Wall Unit(s), Unit 1(A/C Unit), Unit 2(A/C Central), Unit 3(A/C Central)
Appliances
- Included: Water Heater(Gas), Water Heater, Unit 1(Range/Oven, Refrigerator), Unit 2(Range/Oven, Refrigerator), Unit 3(Dryer, Range/Oven, Refrigerator, Washer)
Features
- Unit 1(1 Bedroom, Kitchen, Laundry Hookup, Living Room, 1 1/2 Baths, See Remarks), Unit 2(2 Bedrooms, Kitchen, Laundry Hookup, 1 Bath, Living Room, See Remarks), Unit 3(Dining Room, 3 Bedrooms, Kitchen, Laundry Hookup, 1 Bath, Living Room, 1 1/2 Baths)
- Flooring: Unit 1 Carpet, Unit 2 Carpet
- Basement: Partially Finished, Full, Daylight, Exterior Entry, Recreation Room, Storage Space, Interior Entry, Utility Room, Workshop, Laundry Facilities
Interior area
- Total structure area: 2,672
- Total interior livable area: 2,672 sqft
Property
Parking
- Total spaces: 3
- Parking features: Garage, Oversized, Detached, See Remarks, Garage Door Opener, 4(+)Car Parking, Paved
- Garage spaces: 3
Features
- Stories: 1
- Patio & porch: Patio
- Exterior features: Patio, Storage Shed, Yard, Outbuilding(s)
Lot
- Size: 1.55 Acres
- Features: Rural Area, Rural Lot, Easements/Right of Way, See Remarks
Details
- Additional structures: Shed(s), Outbuilding
- Parcel number: UNDEFINED
- Zoning: RR
Construction
Type & style
- Home type: MultiFamily
- Property subtype: Multi Family
Materials
- Roof: Asphalt
Utilities & green energy
- Gas: Natural Gas
- Sewer: Septic Tank
- Water: Public
- Utilities for property: Underground Utilities, Natural Gas Connected, Gas In Street
Community & neighborhood
Location
- Region: North Brunswick
Other
Other facts
- Ownership: Fee Simple
Price history
| Date | Event | Price |
|---|---|---|
| 10/6/2025 | Sold | $918,000-16.5%$344/sqft |
Source: | ||
| 7/29/2025 | Contingent | $1,099,000$411/sqft |
Source: | ||
| 5/21/2025 | Price change | $1,099,000+10%$411/sqft |
Source: | ||
| 5/18/2025 | Price change | $999,000-16.7%$374/sqft |
Source: | ||
| 5/9/2025 | Listed for sale | $1,199,000+68.9%$449/sqft |
Source: | ||
Public tax history
| Year | Property taxes | Tax assessment |
|---|---|---|
| 2020 | $12,252 +2.5% | $241,000 |
| 2019 | $11,958 | $241,000 |
| 2018 | $11,958 +1.2% | $241,000 |
Find assessor info on the county website
Neighborhood: 08902
Nearby schools
GreatSchools rating
- 7/10Brooks Crossing Elementary SchoolGrades: PK-5Distance: 1.5 mi
- 8/10Crossroads NorthGrades: 6-8Distance: 2.5 mi
- 7/10South Brunswick High SchoolGrades: 9-12Distance: 4.9 mi
Get pre-qualified for a loan
At Zillow Home Loans, we can pre-qualify you in as little as 5 minutes with no impact to your credit score.An equal housing lender. NMLS #10287.


