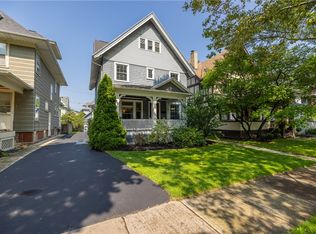Currently available and is move in ready! Bright and spacious, this home features a high-end kitchen, hardwood floors, and high ceilings. All the original character of the home has preserved and beautifully restored. There are six bedrooms in the house, one on the main level, four very large bedrooms upstairs and one private suite on the third floor. The bedrooms have walk in closets and big windows for lots of natural light and views of the park. There are three full bathrooms, including one on suite bath, with new finishes. A 2-car garage plus additional parking spots behind the house offer plenty of off-street parking and full laundry in the basement level. This house is directly across from Cobbs Hill Park and right down the street from the Armory. This is a rare opportunity to live in a large, newly renovated home in a great neighborhood. Renters pay for gas and electric. Owner pays for water and refuse. First month's rent due and security deposit is due at signing. No smoking allowed. Small dogs and cats permitted for an additional security deposit.
This property is off market, which means it's not currently listed for sale or rent on Zillow. This may be different from what's available on other websites or public sources.
