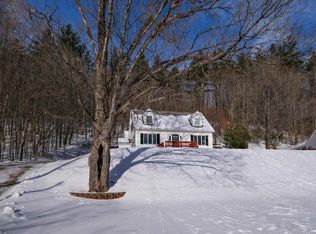Bring the outdoors inside. A custom timber frame home with stunning architecture, cathedral ceilings. The secret to this show stopper is the glass windows on both gable ends. One gets the feeling that you are truly outdoors while snug on the couch admiring the grand timber frame construction. Designed for entertaining, quality details add warmth and luxury throughout, including cherry floors, slate, black granite and tile. At the center of the great room is a Tulikevi fireplace with pizza oven. These world famous fireplaces are known for their good looks and efficiency. The dining area easily seats twelve while others can sit at the breakfast bar and watch the cooks prepare dinner. A Wolf 6-burner range with built-in grill is a focal point of the kitchen with soapstone counters and dual dishwashers. Four bedroom suites give everyone their own private bath. The lower level features a media room with high-definition projection system, rec room, bedroom suite and bonus room. Large wrap-around porches allow you to enjoy Vermont fresh air or BBQ while staying out of the weather. Watch snow cats on Okemo at night or soak in the backyard hot tub. The attached two-car garage and mudroom will work perfectly for year round pursuits. This smart house features integrated lighting, whole house sound system and integrated temperature control with radiant heat and AC. Minutes to town yet private, you'll enjoy the craftsmanship of this handsome, professionally designed home.
This property is off market, which means it's not currently listed for sale or rent on Zillow. This may be different from what's available on other websites or public sources.

