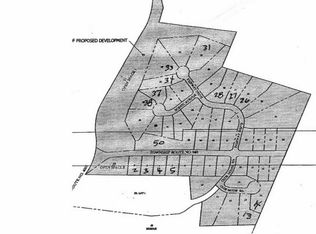Sold for $480,000
$480,000
79 Country Club Rd, Ashland, PA 17921
4beds
2,450sqft
Single Family Residence
Built in 1978
4.05 Acres Lot
$502,200 Zestimate®
$196/sqft
$2,254 Estimated rent
Home value
$502,200
$397,000 - $633,000
$2,254/mo
Zestimate® history
Loading...
Owner options
Explore your selling options
What's special
Must see this unique 4 bedroom, 2 1/2 bathroom Tudor home. Exquisite details found in every room of this charming home including a trey ceiling in the foyer, beam ceiling in the second floor tower room, custom flooring, stained glass kitchen cabinet doors, 2 balconies, 2 fireplaces, and so much more! First floor mud room entrance with washer and dryer. Enjoy the warm floors in the kitchen and master bedroom from the in-floor radiant heat. The large unfinished basement is a blank canvas for your imagination. Ornate chimney topped with a decorative terracotta pot. This custom home is an architectural sensation nestled on 4.05 newly subdivided private acres. Enjoy the outdoors on your covered front porch or quaint back patio with hot tub. There is ample parking with the 2 car attached heated garage and oversized driveway.
Zillow last checked: 8 hours ago
Listing updated: August 26, 2025 at 10:18am
Listed by:
Melissa S. Rosengrant 570-215-7200,
Amantea Real Estate
Bought with:
nonmember
NON MBR Office
Source: GLVR,MLS#: 757765 Originating MLS: Lehigh Valley MLS
Originating MLS: Lehigh Valley MLS
Facts & features
Interior
Bedrooms & bathrooms
- Bedrooms: 4
- Bathrooms: 3
- Full bathrooms: 2
- 1/2 bathrooms: 1
Primary bedroom
- Level: Second
- Dimensions: 17.00 x 13.00
Bedroom
- Level: Second
- Dimensions: 12.00 x 12.00
Bedroom
- Level: Second
- Dimensions: 13.00 x 10.00
Bedroom
- Level: Second
- Dimensions: 11.00 x 16.00
Dining room
- Level: First
- Dimensions: 14.00 x 15.00
Family room
- Level: First
- Dimensions: 24.00 x 14.00
Foyer
- Level: First
- Dimensions: 13.00 x 13.00
Other
- Level: Second
- Dimensions: 10.00 x 17.00
Other
- Level: Second
- Dimensions: 10.00 x 14.00
Half bath
- Level: First
- Dimensions: 5.00 x 5.00
Kitchen
- Level: First
- Dimensions: 14.00 x 18.00
Laundry
- Level: First
- Dimensions: 7.00 x 9.00
Living room
- Level: First
- Dimensions: 23.00 x 15.00
Other
- Description: Tower Room
- Level: Second
- Dimensions: 12.00 x 14.00
Heating
- Baseboard, Electric, Hot Water, Oil, Radiant
Cooling
- Central Air
Appliances
- Included: Dishwasher, Electric Cooktop, Electric Dryer, Electric Oven, Electric Water Heater, Disposal, Microwave, Refrigerator, Washer
- Laundry: Electric Dryer Hookup, Main Level
Features
- Dining Area, Separate/Formal Dining Room, Entrance Foyer, Eat-in Kitchen, Kitchen Island, Central Vacuum
- Flooring: Carpet, Ceramic Tile, Hardwood
- Basement: Full
- Has fireplace: Yes
- Fireplace features: Family Room, Living Room
Interior area
- Total interior livable area: 2,450 sqft
- Finished area above ground: 2,450
- Finished area below ground: 0
Property
Parking
- Total spaces: 6
- Parking features: Attached, Driveway, Garage
- Attached garage spaces: 6
- Has uncovered spaces: Yes
Features
- Stories: 2
- Patio & porch: Balcony, Covered, Patio, Porch
- Exterior features: Balcony, Hot Tub/Spa, Porch, Patio
- Has spa: Yes
Lot
- Size: 4.05 Acres
- Features: Wooded
Details
- Parcel number: 04050031.001
- Zoning: Residential
- Special conditions: None
Construction
Type & style
- Home type: SingleFamily
- Architectural style: Tudor
- Property subtype: Single Family Residence
Materials
- Brick, Stucco, Wood Siding
- Foundation: Block
- Roof: Asphalt,Fiberglass
Condition
- Unknown
- Year built: 1978
Utilities & green energy
- Sewer: Septic Tank
- Water: Well
Community & neighborhood
Location
- Region: Ashland
- Subdivision: Not in Development
Other
Other facts
- Listing terms: Cash,Conventional,FHA
- Ownership type: Fee Simple
Price history
| Date | Event | Price |
|---|---|---|
| 8/22/2025 | Sold | $480,000-3.8%$196/sqft |
Source: | ||
| 6/4/2025 | Contingent | $499,000$204/sqft |
Source: | ||
| 6/4/2025 | Pending sale | $499,000$204/sqft |
Source: PMAR #PM-132361 Report a problem | ||
| 5/21/2025 | Listed for sale | $499,000+2135.7%$204/sqft |
Source: | ||
| 5/9/2025 | Sold | $22,320-95.7%$9/sqft |
Source: Public Record Report a problem | ||
Public tax history
| Year | Property taxes | Tax assessment |
|---|---|---|
| 2023 | $5,889 +1.4% | $80,910 |
| 2022 | $5,807 +3% | $80,910 |
| 2021 | $5,638 -0.9% | $80,910 |
Find assessor info on the county website
Neighborhood: 17921
Nearby schools
GreatSchools rating
- 5/10North Schuylkill Elementary SchoolGrades: K-6Distance: 2 mi
- 5/10North Schuylkill Junior-Senior High SchoolGrades: 7-12Distance: 1.7 mi
Schools provided by the listing agent
- Elementary: North Schuylkill
- Middle: North Schuylkill
- High: North Schuylkill
- District: North Schuylkill
Source: GLVR. This data may not be complete. We recommend contacting the local school district to confirm school assignments for this home.
Get pre-qualified for a loan
At Zillow Home Loans, we can pre-qualify you in as little as 5 minutes with no impact to your credit score.An equal housing lender. NMLS #10287.
