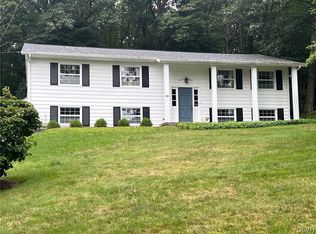Sold for $351,680 on 06/05/25
$351,680
79 Congress Rd, Mountain Top, PA 18707
4beds
2,590sqft
SingleFamily
Built in ----
4,791 Square Feet Lot
$371,100 Zestimate®
$136/sqft
$2,291 Estimated rent
Home value
$371,100
$312,000 - $442,000
$2,291/mo
Zestimate® history
Loading...
Owner options
Explore your selling options
What's special
79 Congress Rd, Mountain Top, PA 18707 is a single family home that contains 2,590 sq ft. It contains 4 bedrooms and 3 bathrooms. This home last sold for $351,680 in June 2025.
The Zestimate for this house is $371,100. The Rent Zestimate for this home is $2,291/mo.
Facts & features
Interior
Bedrooms & bathrooms
- Bedrooms: 4
- Bathrooms: 3
- Full bathrooms: 2
- 1/2 bathrooms: 1
Appliances
- Included: Dishwasher, Dryer, Freezer, Garbage disposal, Range / Oven, Refrigerator, Washer
Features
- Flooring: Hardwood
- Basement: Partially finished
- Has fireplace: Yes
Interior area
- Total interior livable area: 2,590 sqft
Property
Parking
- Parking features: Garage - Attached
Features
- Exterior features: Vinyl, Brick
- Has view: Yes
- View description: Mountain
Lot
- Size: 4,791 sqft
Details
- Parcel number: 64M9S5001038
Construction
Type & style
- Home type: SingleFamily
Materials
- Roof: Shake / Shingle
Community & neighborhood
Location
- Region: Mountain Top
Price history
| Date | Event | Price |
|---|---|---|
| 6/5/2025 | Sold | $351,680-6.2%$136/sqft |
Source: Public Record Report a problem | ||
| 3/31/2025 | Listed for sale | $375,000$145/sqft |
Source: Luzerne County AOR #25-1419 Report a problem | ||
Public tax history
| Year | Property taxes | Tax assessment |
|---|---|---|
| 2023 | $5,018 +6% | $250,300 |
| 2022 | $4,735 | $250,300 |
| 2021 | $4,735 +10.5% | $250,300 |
Find assessor info on the county website
Neighborhood: 18707
Nearby schools
GreatSchools rating
- 7/10Fairview El SchoolGrades: K-6Distance: 2.9 mi
- NACrestwood Middle SchoolGrades: 7-8Distance: 1.6 mi
- NACrestwood High SchoolGrades: 9-12Distance: 1.6 mi

Get pre-qualified for a loan
At Zillow Home Loans, we can pre-qualify you in as little as 5 minutes with no impact to your credit score.An equal housing lender. NMLS #10287.
Sell for more on Zillow
Get a free Zillow Showcase℠ listing and you could sell for .
$371,100
2% more+ $7,422
With Zillow Showcase(estimated)
$378,522