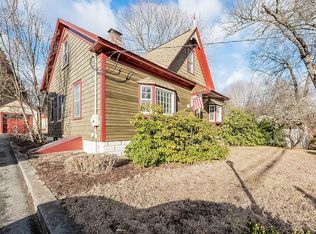Sold for $675,000
$675,000
79 Concord St, Maynard, MA 01754
4beds
2,870sqft
Single Family Residence
Built in 1969
0.25 Acres Lot
$787,200 Zestimate®
$235/sqft
$3,990 Estimated rent
Home value
$787,200
$740,000 - $842,000
$3,990/mo
Zestimate® history
Loading...
Owner options
Explore your selling options
What's special
OH Sept 24 *cancelled* Lovely four-bedroom colonial with over 2 8 0 0 square feet of living space - and additional finished space in the walk-out basement! Ideally located abutting conservation land and trails on two sides, and within easy distance of the village, bike trail, and commuter rail. The first floor has gorgeous hardwood flooring, a living room with fireplace, a formal dining room, a top-notch updated kitchen, and a gorgeous family room across the back of the house with a vaulted ceiling and views to conservation land. Upstairs are the bedrooms - three of which have hardwood flooring (some under wall-to-wall carpet). The large master bedroom has a spacious walk-in closet, dressing room, and en suite bath. The landscape is lovely, with fencing, hardscape, and an expanded driveway. An exterior sauna and basement hot tub add to the 'resort at home' here, and this home has been meticulously maintained. The solar system is fully owned and delivers huge savings.
Zillow last checked: 8 hours ago
Listing updated: October 30, 2023 at 09:24am
Listed by:
Lauren Tetreault 978-273-2005,
Coldwell Banker Realty - Concord 978-369-1000
Bought with:
Rebecca Koulalis
Redfin Corp.
Source: MLS PIN,MLS#: 73149085
Facts & features
Interior
Bedrooms & bathrooms
- Bedrooms: 4
- Bathrooms: 3
- Full bathrooms: 2
- 1/2 bathrooms: 1
Primary bedroom
- Features: Bathroom - Full, Closet - Linen, Walk-In Closet(s), Flooring - Wall to Wall Carpet
- Level: Second
- Area: 338.17
- Dimensions: 19.42 x 17.42
Bedroom 2
- Features: Closet, Flooring - Hardwood, Flooring - Wall to Wall Carpet
- Level: Second
- Area: 151.45
- Dimensions: 16.08 x 9.42
Bedroom 3
- Features: Flooring - Hardwood
- Level: Second
- Area: 181.69
- Dimensions: 12.75 x 14.25
Bedroom 4
- Features: Flooring - Wall to Wall Carpet
- Level: Second
- Area: 175.58
- Dimensions: 12.25 x 14.33
Primary bathroom
- Features: Yes
Bathroom 1
- Level: First
- Area: 29.58
- Dimensions: 5 x 5.92
Bathroom 2
- Level: Second
- Area: 51.04
- Dimensions: 8.75 x 5.83
Bathroom 3
- Level: Second
- Area: 39.18
- Dimensions: 5.17 x 7.58
Dining room
- Features: Flooring - Hardwood
- Level: First
- Area: 108.29
- Dimensions: 11.5 x 9.42
Family room
- Features: Skylight, Cathedral Ceiling(s), Flooring - Stone/Ceramic Tile, Deck - Exterior, Exterior Access
- Level: First
- Area: 251.56
- Dimensions: 18.75 x 13.42
Kitchen
- Features: Flooring - Stone/Ceramic Tile, Countertops - Stone/Granite/Solid, Remodeled
- Level: First
- Area: 116.14
- Dimensions: 12.33 x 9.42
Living room
- Features: Flooring - Hardwood, Window(s) - Picture
- Level: First
- Area: 258.38
- Dimensions: 19.5 x 13.25
Office
- Features: Flooring - Wall to Wall Carpet
- Level: Second
- Area: 56.24
- Dimensions: 7.42 x 7.58
Heating
- Central
Cooling
- Central Air, Wall Unit(s)
Appliances
- Included: Gas Water Heater, Range, Dishwasher, Refrigerator
- Laundry: In Basement
Features
- Sitting Room, Play Room, Office
- Flooring: Wood, Tile, Carpet, Flooring - Wall to Wall Carpet
- Doors: Insulated Doors
- Windows: Insulated Windows
- Basement: Full,Finished
- Number of fireplaces: 2
- Fireplace features: Wood / Coal / Pellet Stove
Interior area
- Total structure area: 2,870
- Total interior livable area: 2,870 sqft
Property
Parking
- Total spaces: 5
- Parking features: Attached, Garage Door Opener, Paved Drive, Paved
- Attached garage spaces: 2
- Uncovered spaces: 3
Features
- Patio & porch: Deck, Patio
- Exterior features: Deck, Patio, Rain Gutters, Storage
- Spa features: Hot Tub / Spa
Lot
- Size: 0.25 Acres
Details
- Additional structures: Workshop
- Parcel number: 3634733
- Zoning: R2
Construction
Type & style
- Home type: SingleFamily
- Architectural style: Colonial
- Property subtype: Single Family Residence
Materials
- Frame
- Foundation: Concrete Perimeter
- Roof: Shingle
Condition
- Year built: 1969
Utilities & green energy
- Electric: Circuit Breakers
- Sewer: Public Sewer
- Water: Public
Community & neighborhood
Community
- Community features: Public Transportation, Walk/Jog Trails
Location
- Region: Maynard
Price history
| Date | Event | Price |
|---|---|---|
| 10/30/2023 | Sold | $675,000-3.4%$235/sqft |
Source: MLS PIN #73149085 Report a problem | ||
| 9/22/2023 | Contingent | $699,000$244/sqft |
Source: MLS PIN #73149085 Report a problem | ||
| 9/3/2023 | Price change | $699,000-7.9%$244/sqft |
Source: MLS PIN #73149085 Report a problem | ||
| 8/16/2023 | Listed for sale | $759,000$264/sqft |
Source: MLS PIN #73149085 Report a problem | ||
Public tax history
| Year | Property taxes | Tax assessment |
|---|---|---|
| 2025 | $11,258 +8.1% | $631,400 +8.4% |
| 2024 | $10,417 +2.5% | $582,600 +8.8% |
| 2023 | $10,158 +6.7% | $535,500 +15.4% |
Find assessor info on the county website
Neighborhood: 01754
Nearby schools
GreatSchools rating
- 5/10Green Meadow SchoolGrades: PK-3Distance: 1.2 mi
- 7/10Fowler SchoolGrades: 4-8Distance: 1.3 mi
- 7/10Maynard High SchoolGrades: 9-12Distance: 1.2 mi
Schools provided by the listing agent
- Elementary: Green Meadow
- Middle: Fowler/Amsa
- High: Maynard/Amsa
Source: MLS PIN. This data may not be complete. We recommend contacting the local school district to confirm school assignments for this home.
Get a cash offer in 3 minutes
Find out how much your home could sell for in as little as 3 minutes with a no-obligation cash offer.
Estimated market value
$787,200
