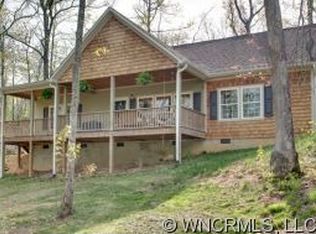Closed
$405,000
79 Coltons Way, Penrose, NC 28766
3beds
1,448sqft
Modular
Built in 2007
0.95 Acres Lot
$431,900 Zestimate®
$280/sqft
$2,249 Estimated rent
Home value
$431,900
$393,000 - $479,000
$2,249/mo
Zestimate® history
Loading...
Owner options
Explore your selling options
What's special
Are you looking for peace and quiet on a mountaintop, a peaceful getaway or a small community to raise a family. Welcome to Little Cove atop Jeter Mountain. A ten minute drive brings you to the entrance of either Pisgah National Forest or DuPont State Forest if the outdoors are your thing. Comporium fiber internet keeps you connected for work or pleasure. Great yard with a fire pit area as well a fenced back yard for your kids or pets. The storage shed doubles as a hang out place with electricity and room for your bikes and outdoor equipment. The light and bright interior allows for sunrises on the front porch to start your day. The open kitchen with upgraded quartz countertops is great for entertaining. With three bedrooms and two full bathrooms there is plenty of room for everyone. Home includes whole home generator, drainage system, and closed crawl space with vapor barrier and commercial grade dehumidifier. Come find out if this your next getaway or a place to call home!
Zillow last checked: 8 hours ago
Listing updated: June 20, 2024 at 11:50am
Listing Provided by:
Berne Merriman bernadette@lookingglassrealty.com,
Looking Glass Realty
Bought with:
Elana Flanigan
Fathom Realty NC LLC
Source: Canopy MLS as distributed by MLS GRID,MLS#: 4136274
Facts & features
Interior
Bedrooms & bathrooms
- Bedrooms: 3
- Bathrooms: 2
- Full bathrooms: 2
- Main level bedrooms: 3
Primary bedroom
- Features: Walk-In Closet(s)
- Level: Main
Bedroom s
- Level: Main
Bedroom s
- Level: Main
Bathroom full
- Level: Main
Dining room
- Features: Kitchen Island, Open Floorplan
- Level: Main
Kitchen
- Features: Kitchen Island
- Level: Main
Laundry
- Level: Main
Living room
- Features: Open Floorplan
- Level: Main
Heating
- Heat Pump
Cooling
- Central Air, Heat Pump
Appliances
- Included: Dishwasher, Dryer, Electric Oven, Electric Range, Microwave, Refrigerator, Washer
- Laundry: In Kitchen, Main Level
Features
- Kitchen Island, Open Floorplan, Pantry, Walk-In Closet(s)
- Flooring: Vinyl, Wood
- Has basement: No
- Attic: Pull Down Stairs
- Fireplace features: Living Room, Other - See Remarks
Interior area
- Total structure area: 1,448
- Total interior livable area: 1,448 sqft
- Finished area above ground: 1,448
- Finished area below ground: 0
Property
Parking
- Total spaces: 4
- Parking features: Driveway
- Uncovered spaces: 4
Features
- Levels: One
- Stories: 1
- Patio & porch: Covered, Deck, Front Porch, Patio
- Exterior features: Fire Pit
- Fencing: Back Yard,Fenced,Wood
- Waterfront features: None
Lot
- Size: 0.95 Acres
- Features: Cleared, Private, Sloped
Details
- Additional structures: Shed(s)
- Parcel number: 9527007561000
- Zoning: None
- Special conditions: Standard
- Other equipment: Fuel Tank(s), Generator
- Horse amenities: None
Construction
Type & style
- Home type: SingleFamily
- Property subtype: Modular
Materials
- Cedar Shake, Hardboard Siding, Vinyl
- Foundation: Crawl Space
- Roof: Shingle
Condition
- New construction: No
- Year built: 2007
Utilities & green energy
- Sewer: Septic Installed
- Water: Shared Well, Well
- Utilities for property: Fiber Optics, Propane
Community & neighborhood
Security
- Security features: Smoke Detector(s)
Location
- Region: Penrose
- Subdivision: Little Cove
HOA & financial
HOA
- Has HOA: Yes
- HOA fee: $250 annually
- Association name: Little Cove HOA - Sarah Bessinger
- Association phone: 828-553-8815
Other
Other facts
- Listing terms: Cash,Conventional,FHA,USDA Loan,VA Loan
- Road surface type: Gravel
Price history
| Date | Event | Price |
|---|---|---|
| 6/20/2024 | Sold | $405,000+1.3%$280/sqft |
Source: | ||
| 5/4/2024 | Listed for sale | $399,999+0.3%$276/sqft |
Source: | ||
| 9/27/2022 | Listing removed | -- |
Source: | ||
| 9/8/2022 | Price change | $399,000-7.2%$276/sqft |
Source: | ||
| 8/29/2022 | Price change | $430,000-2.3%$297/sqft |
Source: | ||
Public tax history
| Year | Property taxes | Tax assessment |
|---|---|---|
| 2024 | $1,427 | $216,780 |
| 2023 | $1,427 | $216,780 |
| 2022 | $1,427 +0.8% | $216,780 |
Find assessor info on the county website
Neighborhood: 28766
Nearby schools
GreatSchools rating
- 6/10Pisgah Forest ElementaryGrades: PK-5Distance: 5 mi
- 8/10Brevard MiddleGrades: 6-8Distance: 6.5 mi
- 1/10Davidson River SchoolGrades: 9-12Distance: 5 mi
Get pre-qualified for a loan
At Zillow Home Loans, we can pre-qualify you in as little as 5 minutes with no impact to your credit score.An equal housing lender. NMLS #10287.
