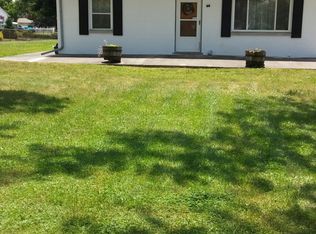TOTALLY RENOVATED! Nothing to do but move in! This 3 bedroom, 1 bathroom ranch sits on an oversized lot in south Columbus. Large living room with new luxury vinyl flooring opens to the oversized kitchen feat: new white cabinets, SS appliances, new fixtures, and large eating space. First floor laundry. Owners suite with double closets. Updated full bathroom with new vanity, fixtures and flooring. 2 additional bedrooms with great closet space. Additional updates include: new doors and trim, freshly painted throughout and new carpet. Enjoy the oversized covered patio with views of the expansive rear yard. 2.5 car detached garage with opener and new electric service. Fully fenced lot! Close proximity to Downtown Columbus. This is a MUST SEE! Agent has financial interest in property.
This property is off market, which means it's not currently listed for sale or rent on Zillow. This may be different from what's available on other websites or public sources.
