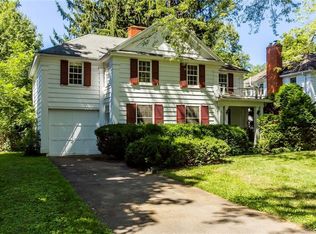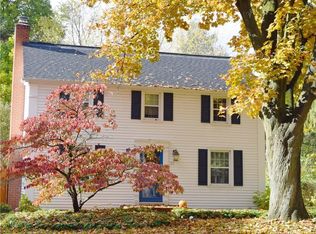Closed
$355,000
79 Colonial Village Rd, Rochester, NY 14625
3beds
1,349sqft
Single Family Residence
Built in 1940
8,712 Square Feet Lot
$369,700 Zestimate®
$263/sqft
$2,553 Estimated rent
Home value
$369,700
$348,000 - $396,000
$2,553/mo
Zestimate® history
Loading...
Owner options
Explore your selling options
What's special
Welcome to 79 Colonial Village, a thoughtfully updated 1,349 sq. ft. home offering comfort and a quiet scenic neighborhood. This 3-bedroom, 1.5-bath property features a full bathroom with a walk-in shower and luxurious heated tile floors. The third bedroom is perfect as an office or den, adding versatility to the space. The kitchen boasts granite countertops, a breakfast bar, and stainless steel appliances, making it ideal for cooking and entertaining. Step outside to enjoy the fenced yard and patio, perfect for relaxing or hosting gatherings. A single-car garage provides secure parking and storage. This home also includes a radon remediation system for added peace of mind. With its blend of modern updates and practical features, this home is ready to meet your needs. Don’t miss the chance to make it yours!
Offers are due Tuesday (4/1/25) at 10:00 am.
Zillow last checked: 8 hours ago
Listing updated: May 07, 2025 at 12:12pm
Listed by:
Gary M Mascioletti 585-227-4770,
Howard Hanna
Bought with:
Mark H. Mackey, 30MA0833629
RE/MAX Realty Group
Source: NYSAMLSs,MLS#: R1594984 Originating MLS: Rochester
Originating MLS: Rochester
Facts & features
Interior
Bedrooms & bathrooms
- Bedrooms: 3
- Bathrooms: 2
- Full bathrooms: 1
- 1/2 bathrooms: 1
Heating
- Gas, Forced Air
Cooling
- Central Air
Appliances
- Included: Dryer, Dishwasher, Disposal, Gas Oven, Gas Range, Gas Water Heater, Microwave, Refrigerator, Washer
- Laundry: In Basement
Features
- Breakfast Bar, Separate/Formal Dining Room, Granite Counters, Solid Surface Counters
- Flooring: Ceramic Tile, Hardwood, Varies
- Basement: Full
- Number of fireplaces: 1
Interior area
- Total structure area: 1,349
- Total interior livable area: 1,349 sqft
Property
Parking
- Total spaces: 1
- Parking features: Attached, Garage, Garage Door Opener, Other
- Attached garage spaces: 1
Features
- Levels: Two
- Stories: 2
- Patio & porch: Patio
- Exterior features: Blacktop Driveway, Fully Fenced, Patio
- Fencing: Full
Lot
- Size: 8,712 sqft
- Dimensions: 54 x 150
- Features: Near Public Transit, Rectangular, Rectangular Lot, Residential Lot
Details
- Additional structures: Shed(s), Storage
- Parcel number: 2620001380600002016000
- Special conditions: Standard
Construction
Type & style
- Home type: SingleFamily
- Architectural style: Colonial,Two Story
- Property subtype: Single Family Residence
Materials
- Wood Siding, Copper Plumbing
- Foundation: Block
- Roof: Asphalt
Condition
- Resale
- Year built: 1940
Utilities & green energy
- Electric: Circuit Breakers
- Sewer: Connected
- Water: Connected, Public
- Utilities for property: Sewer Connected, Water Connected
Community & neighborhood
Security
- Security features: Radon Mitigation System
Location
- Region: Rochester
- Subdivision: Glen Manor Park
Other
Other facts
- Listing terms: Cash,Conventional,FHA,VA Loan
Price history
| Date | Event | Price |
|---|---|---|
| 5/7/2025 | Sold | $355,000+29.1%$263/sqft |
Source: | ||
| 4/3/2025 | Pending sale | $274,900$204/sqft |
Source: | ||
| 3/25/2025 | Listed for sale | $274,900-3.5%$204/sqft |
Source: | ||
| 1/31/2025 | Listing removed | $284,900$211/sqft |
Source: | ||
| 1/29/2025 | Contingent | $284,900$211/sqft |
Source: | ||
Public tax history
| Year | Property taxes | Tax assessment |
|---|---|---|
| 2024 | -- | $154,700 |
| 2023 | -- | $154,700 |
| 2022 | -- | $154,700 |
Find assessor info on the county website
Neighborhood: 14625
Nearby schools
GreatSchools rating
- 8/10Indian Landing Elementary SchoolGrades: K-5Distance: 0.7 mi
- 7/10Bay Trail Middle SchoolGrades: 6-8Distance: 2.3 mi
- 8/10Penfield Senior High SchoolGrades: 9-12Distance: 2.5 mi
Schools provided by the listing agent
- District: Penfield
Source: NYSAMLSs. This data may not be complete. We recommend contacting the local school district to confirm school assignments for this home.

