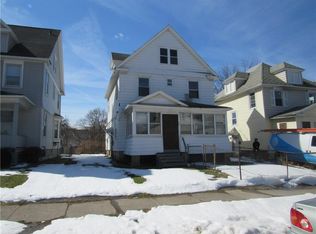Closed
$155,000
79 Coleman Ter, Rochester, NY 14605
4beds
1,625sqft
Single Family Residence
Built in 1920
4,399.56 Square Feet Lot
$168,200 Zestimate®
$95/sqft
$2,168 Estimated rent
Home value
$168,200
$155,000 - $182,000
$2,168/mo
Zestimate® history
Loading...
Owner options
Explore your selling options
What's special
CLOSE TO PUBLIC MARKET! Marketview Heights welcomes you to 79 Coleman Terrace- a charming Rochester FourSquare featuring 4 bedrooms, 1.1 baths-FULLY UPDATED! Blacktop driveway to sunny vinyl sided exterior, FULLY FENCED YARD, finished enclosed porch for bonus usable sq ft! New paint, fixtures,& laminate flooring throughout main level-front door opens into spacious foyer staged w home office! Living room open to trendy FORMAL DINING boasting geometric accent wallpaper, mid century style fixture, charming bay window! BRAND NEW DREAM KITCHEN w timeless white kitchen cabinetry, QUARTZ COUNTERS highlighted by custom tile backsplash! FIRST FLOOR LAUNDRY! Open stair leads to bedrooms w NEW CARPETING & ample closet space! Fully renovated bath w glistening white subway & mosaic tile, new grey vanity & fixtures! Third floor walk up attic ideal for storage or finish off for additional sq ft! Basement w glass block windows, newer hot water tank, updated electric, PEX plumbing! Move right into this turn key home! Delayed negotiations: Offers due Wed. Feb 1 2023 at 5:00pm.
Zillow last checked: 8 hours ago
Listing updated: May 25, 2023 at 12:46pm
Listed by:
Ashley R Nowak 585-472-3016,
Howard Hanna
Bought with:
Jonathan M. Smalline, 10401315550
RE/MAX Plus
Source: NYSAMLSs,MLS#: R1452836 Originating MLS: Rochester
Originating MLS: Rochester
Facts & features
Interior
Bedrooms & bathrooms
- Bedrooms: 4
- Bathrooms: 2
- Full bathrooms: 1
- 1/2 bathrooms: 1
- Main level bathrooms: 1
Heating
- Gas, Forced Air
Appliances
- Included: Dishwasher, Gas Oven, Gas Range, Gas Water Heater, Microwave
- Laundry: Main Level
Features
- Separate/Formal Dining Room, Entrance Foyer, Eat-in Kitchen, Separate/Formal Living Room, Quartz Counters, Natural Woodwork
- Flooring: Carpet, Laminate, Varies
- Windows: Thermal Windows
- Basement: Full
- Has fireplace: No
Interior area
- Total structure area: 1,625
- Total interior livable area: 1,625 sqft
Property
Parking
- Parking features: No Garage
Features
- Patio & porch: Enclosed, Porch
- Exterior features: Blacktop Driveway, Fully Fenced
- Fencing: Full
Lot
- Size: 4,399 sqft
- Dimensions: 40 x 110
- Features: Near Public Transit, Residential Lot
Details
- Parcel number: 26140010635000020270000000
- Special conditions: Standard
Construction
Type & style
- Home type: SingleFamily
- Architectural style: Two Story,Square Design
- Property subtype: Single Family Residence
Materials
- Vinyl Siding, PEX Plumbing
- Foundation: Block
- Roof: Asphalt
Condition
- Resale
- Year built: 1920
Utilities & green energy
- Electric: Circuit Breakers
- Sewer: Connected
- Water: Connected, Public
- Utilities for property: Cable Available, High Speed Internet Available, Sewer Connected, Water Connected
Community & neighborhood
Location
- Region: Rochester
- Subdivision: J W Mansing R E Co
Other
Other facts
- Listing terms: Cash,Conventional,FHA,VA Loan
Price history
| Date | Event | Price |
|---|---|---|
| 5/17/2023 | Sold | $155,000+10.8%$95/sqft |
Source: | ||
| 2/12/2023 | Pending sale | $139,900$86/sqft |
Source: | ||
| 1/27/2023 | Listed for sale | $139,900+299.7%$86/sqft |
Source: | ||
| 9/20/2022 | Sold | $35,000-29.9%$22/sqft |
Source: Public Record Report a problem | ||
| 7/20/2001 | Sold | $49,900-21.6%$31/sqft |
Source: Public Record Report a problem | ||
Public tax history
| Year | Property taxes | Tax assessment |
|---|---|---|
| 2024 | -- | $160,200 +256% |
| 2023 | -- | $45,000 |
| 2022 | -- | $45,000 +60.7% |
Find assessor info on the county website
Neighborhood: N. Marketview Heights
Nearby schools
GreatSchools rating
- 2/10School 45 Mary Mcleod BethuneGrades: PK-8Distance: 0.1 mi
- 3/10School Of The ArtsGrades: 7-12Distance: 1.2 mi
- 2/10School 53 Montessori AcademyGrades: PK-6Distance: 0.6 mi
Schools provided by the listing agent
- District: Rochester
Source: NYSAMLSs. This data may not be complete. We recommend contacting the local school district to confirm school assignments for this home.
