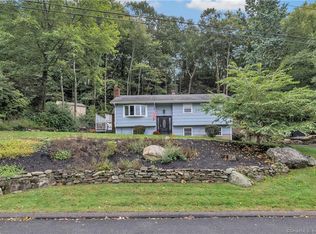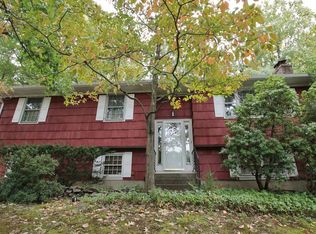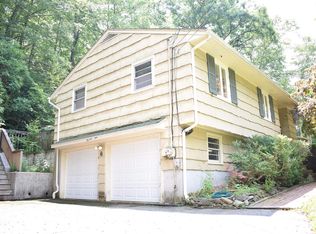Sold for $338,620 on 06/29/23
Street View
$338,620
79 Cold Spring Cir, Shelton, CT 06484
3beds
1,644sqft
SingleFamily
Built in 1963
1 Acres Lot
$528,600 Zestimate®
$206/sqft
$3,075 Estimated rent
Home value
$528,600
$492,000 - $566,000
$3,075/mo
Zestimate® history
Loading...
Owner options
Explore your selling options
What's special
One Owner Home. Built in 1963 and owned and occupied by 3 generations. Large ranch home on quiet cul-de-sac in the Long Hill area of Shelton. Oversized living room with bow window, fireplace and hardwood floors. Den with hardwood floors. Large kitchen with eating area and lots of counter space. Sunroom with skylight. Primary bedroom with full bath and walk-in-closet. 2 car garage. Large unfinished basement can yield additional living space. Vinyl siding and vinyl replacement windows provide maintenance free exterior. THIS SALE IS NOT SUBJECT TO PROBATE COURT APPROVAL
Facts & features
Interior
Bedrooms & bathrooms
- Bedrooms: 3
- Bathrooms: 2
- Full bathrooms: 2
Heating
- Baseboard, Oil
Cooling
- Wall
Appliances
- Included: Washer
Features
- Basement: Unfinished
- Has fireplace: Yes
Interior area
- Total interior livable area: 1,644 sqft
Property
Parking
- Parking features: Garage - Attached
Features
- Exterior features: Other
Lot
- Size: 1 Acres
Details
- Parcel number: SHELM30L12
Construction
Type & style
- Home type: SingleFamily
Materials
- Frame
Condition
- Year built: 1963
Community & neighborhood
Location
- Region: Shelton
Other
Other facts
- Basement: Yes
- NumParkingSpaces: 2
- Appliance: Washer
- RoomCount: 7
- CoolingSystem: Wall
- HeatingSystem: Baseboard
Price history
| Date | Event | Price |
|---|---|---|
| 6/29/2023 | Sold | $338,620+2%$206/sqft |
Source: Public Record Report a problem | ||
| 12/15/2022 | Sold | $332,000+10.7%$202/sqft |
Source: | ||
| 11/12/2022 | Listed for sale | $299,900$182/sqft |
Source: | ||
| 11/11/2022 | Contingent | $299,900$182/sqft |
Source: | ||
| 11/9/2022 | Pending sale | $299,900$182/sqft |
Source: | ||
Public tax history
| Year | Property taxes | Tax assessment |
|---|---|---|
| 2025 | $4,479 -1.9% | $238,000 |
| 2024 | $4,565 +9.8% | $238,000 |
| 2023 | $4,158 | $238,000 |
Find assessor info on the county website
Neighborhood: 06484
Nearby schools
GreatSchools rating
- 7/10Long Hill SchoolGrades: K-4Distance: 0.8 mi
- 3/10Intermediate SchoolGrades: 7-8Distance: 2.9 mi
- 7/10Shelton High SchoolGrades: 9-12Distance: 3.3 mi

Get pre-qualified for a loan
At Zillow Home Loans, we can pre-qualify you in as little as 5 minutes with no impact to your credit score.An equal housing lender. NMLS #10287.
Sell for more on Zillow
Get a free Zillow Showcase℠ listing and you could sell for .
$528,600
2% more+ $10,572
With Zillow Showcase(estimated)
$539,172

