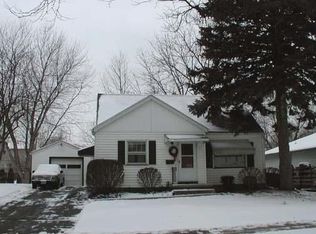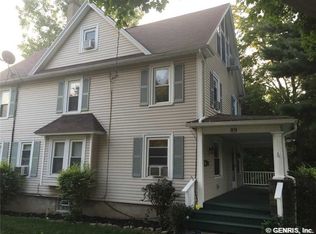Closed
$227,000
79 Coburg St, Rochester, NY 14612
3beds
1,445sqft
Single Family Residence
Built in 1988
0.26 Acres Lot
$249,000 Zestimate®
$157/sqft
$2,217 Estimated rent
Maximize your home sale
Get more eyes on your listing so you can sell faster and for more.
Home value
$249,000
$237,000 - $261,000
$2,217/mo
Zestimate® history
Loading...
Owner options
Explore your selling options
What's special
PICTURE PERFECT Move-In Ready Ranch! Updated 3Bd, 1.5Ba features NEW Carpets and WHOLE House Freshly painted! UPDATED Eat-In Kitchen with white cabinets, NEW countertops, NEW Stainless Appliances, Breakfast Bar & easy to maintain flooring! Cathedral Ceilings in Living Rm/Fam Rm w ceiling fan & skylights provide TONS OF Natural Light for relaxing! Place to make a reading or studying nook! Freshly REDONE Bathrooms feature new vanities, flooring & more! 1st Floor Primary Bd has DOUBLE CLOSETS! NEW Garage Door, H20 Tank 2020, gorgeous NEW appliances-be the first to use them! HUGE Open Basement for storage & features 2 Finished Rms w closets perfect for an office, playroom or MAN CAVE! 2 Car Attached Garage! Spacious Yard is very private when Trees & Bushes fill in - Rare lot in Charlotte! Perfectly Located for nature or play - Walk or Bike on the Genesee River Trail or to Lake Ontario's pier & boardwalk. Right across the bridge from Irondequoit & Seabreeze & Durand Eastman Park. Tennis & Baseball Fields at one end of the street & dead ends at the other! Quiet Neighborhood Street! Delayed Negotiations with offers due by Tuesday, 2/21 at 12pm. PUBLIC OPEN HOUSE Saturday 2/18 from 12-2pm!
Zillow last checked: 8 hours ago
Listing updated: May 30, 2023 at 09:05am
Listed by:
Stephen E. Wrobbel 585-576-7898,
Howard Hanna
Bought with:
Tiffany A. Hilbert, 10401295229
Keller Williams Realty Greater Rochester
Source: NYSAMLSs,MLS#: R1455506 Originating MLS: Rochester
Originating MLS: Rochester
Facts & features
Interior
Bedrooms & bathrooms
- Bedrooms: 3
- Bathrooms: 2
- Full bathrooms: 1
- 1/2 bathrooms: 1
- Main level bathrooms: 2
- Main level bedrooms: 3
Heating
- Gas, Forced Air
Appliances
- Included: Dryer, Dishwasher, Exhaust Fan, Gas Oven, Gas Range, Gas Water Heater, Microwave, Refrigerator, Range Hood, Washer
- Laundry: In Basement
Features
- Breakfast Bar, Ceiling Fan(s), Eat-in Kitchen, Home Office, Other, See Remarks, Sliding Glass Door(s), Bedroom on Main Level, Main Level Primary
- Flooring: Carpet, Resilient, Varies
- Doors: Sliding Doors
- Windows: Storm Window(s), Thermal Windows, Wood Frames
- Basement: Full,Partially Finished
- Has fireplace: No
Interior area
- Total structure area: 1,445
- Total interior livable area: 1,445 sqft
Property
Parking
- Total spaces: 2
- Parking features: Attached, Electricity, Garage, Driveway, Garage Door Opener
- Attached garage spaces: 2
Features
- Levels: One
- Stories: 1
- Patio & porch: Deck
- Exterior features: Blacktop Driveway, Deck, Private Yard, See Remarks
Lot
- Size: 0.26 Acres
- Dimensions: 58 x 198
- Features: Near Public Transit, Rectangular, Rectangular Lot, Residential Lot
Details
- Additional structures: Shed(s), Storage
- Parcel number: 26140004769000010100040000
- Special conditions: Standard
Construction
Type & style
- Home type: SingleFamily
- Architectural style: Ranch
- Property subtype: Single Family Residence
Materials
- Vinyl Siding, Copper Plumbing
- Foundation: Block
- Roof: Asphalt,Shingle
Condition
- Resale
- Year built: 1988
Utilities & green energy
- Electric: Circuit Breakers
- Sewer: Connected
- Water: Connected, Public
- Utilities for property: Cable Available, Sewer Connected, Water Connected
Community & neighborhood
Location
- Region: Rochester
- Subdivision: Coburg
Other
Other facts
- Listing terms: Cash,Conventional,FHA,VA Loan
Price history
| Date | Event | Price |
|---|---|---|
| 4/20/2023 | Sold | $227,000+33.5%$157/sqft |
Source: | ||
| 2/22/2023 | Pending sale | $170,000$118/sqft |
Source: | ||
| 2/16/2023 | Listed for sale | $170,000+112.5%$118/sqft |
Source: | ||
| 5/12/1998 | Sold | $80,000$55/sqft |
Source: Public Record Report a problem | ||
Public tax history
| Year | Property taxes | Tax assessment |
|---|---|---|
| 2024 | -- | $227,000 +118.5% |
| 2023 | -- | $103,900 |
| 2022 | -- | $103,900 |
Find assessor info on the county website
Neighborhood: Charlotte
Nearby schools
GreatSchools rating
- 3/10School 42 Abelard ReynoldsGrades: PK-6Distance: 1.3 mi
- 1/10Northeast College Preparatory High SchoolGrades: 9-12Distance: 0.2 mi
Schools provided by the listing agent
- District: Rochester
Source: NYSAMLSs. This data may not be complete. We recommend contacting the local school district to confirm school assignments for this home.

