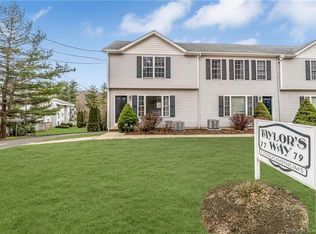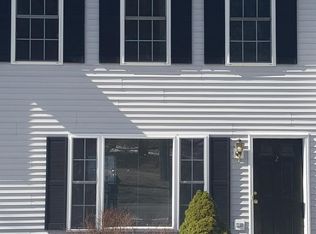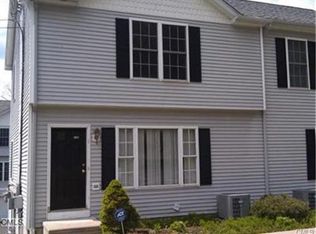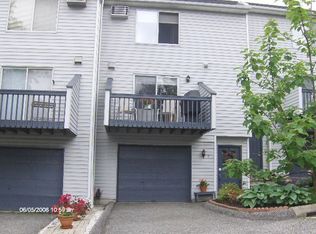Sold for $325,000
$325,000
79 Coalpit Hill Road #3, Danbury, CT 06810
2beds
1,166sqft
Condominium, Townhouse
Built in 2002
-- sqft lot
$371,300 Zestimate®
$279/sqft
$2,629 Estimated rent
Home value
$371,300
$353,000 - $390,000
$2,629/mo
Zestimate® history
Loading...
Owner options
Explore your selling options
What's special
This townhouse-style condo offers a cozy and practical living space. On the first floor, you’ll find a convenient half bath, a spacious living room, and a well-equipped kitchen with stainless steel appliances. Sliders in the eat-in kitchen lead to a charming deck. The entire unit features attractive composite flooring, and there’s a generously sized pantry for storage. Upstairs, the second floor features two large bedrooms that are flooded with natural light thanks to their large windows. The full-size bathroom provides comfort, and there’s plenty of closet space for your belongings. On the lower level, you’ll discover a laundry room for added convenience, and the two-car garage provides secure parking. This condo’s location is a real plus, being close to Interstate 84, parks, trails, hospital, and the Danbury mall, making it a convenient and comfortable place to call home.
Zillow last checked: 8 hours ago
Listing updated: November 29, 2023 at 04:14pm
Listed by:
Kimra Pierre 914-316-1594,
Pearce Real Estate 203-783-9999
Bought with:
Todd P. Sargent, RES.0759978
Coldwell Banker Realty
Source: Smart MLS,MLS#: 170597407
Facts & features
Interior
Bedrooms & bathrooms
- Bedrooms: 2
- Bathrooms: 2
- Full bathrooms: 1
- 1/2 bathrooms: 1
Primary bedroom
- Level: Upper
Bedroom
- Level: Upper
Bathroom
- Level: Main
Bathroom
- Level: Upper
Kitchen
- Level: Main
Living room
- Level: Main
Heating
- Forced Air, Natural Gas
Cooling
- Central Air
Appliances
- Included: Electric Range, Oven/Range, Refrigerator, Electric Water Heater
- Laundry: Lower Level
Features
- Basement: Partially Finished,Garage Access,Storage Space
- Attic: Access Via Hatch
- Has fireplace: No
- Common walls with other units/homes: End Unit
Interior area
- Total structure area: 1,166
- Total interior livable area: 1,166 sqft
- Finished area above ground: 1,166
Property
Parking
- Total spaces: 2
- Parking features: Attached
- Attached garage spaces: 2
Features
- Stories: 3
Lot
- Features: Level
Details
- Parcel number: 2390057
- Zoning: RMF4
Construction
Type & style
- Home type: Condo
- Architectural style: Townhouse
- Property subtype: Condominium, Townhouse
- Attached to another structure: Yes
Materials
- Vinyl Siding
Condition
- New construction: No
- Year built: 2002
Utilities & green energy
- Sewer: Public Sewer
- Water: Public
Community & neighborhood
Community
- Community features: Health Club, Library, Park, Playground, Near Public Transport, Shopping/Mall
Location
- Region: Danbury
- Subdivision: Shelter Rock
HOA & financial
HOA
- Has HOA: Yes
- HOA fee: $250 monthly
Price history
| Date | Event | Price |
|---|---|---|
| 11/22/2023 | Sold | $325,000-5.8%$279/sqft |
Source: | ||
| 11/13/2023 | Pending sale | $345,000$296/sqft |
Source: | ||
| 10/5/2023 | Contingent | $345,000$296/sqft |
Source: | ||
| 9/20/2023 | Listed for sale | $345,000+32.7%$296/sqft |
Source: | ||
| 2/17/2021 | Sold | $260,000+4.4%$223/sqft |
Source: | ||
Public tax history
| Year | Property taxes | Tax assessment |
|---|---|---|
| 2025 | $4,525 +2.2% | $181,090 |
| 2024 | $4,426 +4.8% | $181,090 |
| 2023 | $4,225 -44.8% | $181,090 -33.2% |
Find assessor info on the county website
Neighborhood: 06810
Nearby schools
GreatSchools rating
- 4/10South Street SchoolGrades: K-5Distance: 0.6 mi
- 3/10Rogers Park Middle SchoolGrades: 6-8Distance: 0.3 mi
- 2/10Danbury High SchoolGrades: 9-12Distance: 3.1 mi
Get pre-qualified for a loan
At Zillow Home Loans, we can pre-qualify you in as little as 5 minutes with no impact to your credit score.An equal housing lender. NMLS #10287.
Sell for more on Zillow
Get a Zillow Showcase℠ listing at no additional cost and you could sell for .
$371,300
2% more+$7,426
With Zillow Showcase(estimated)$378,726



