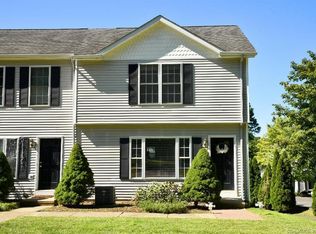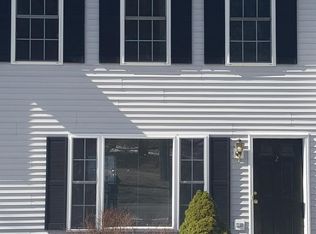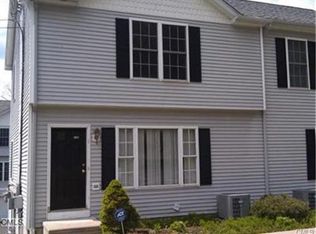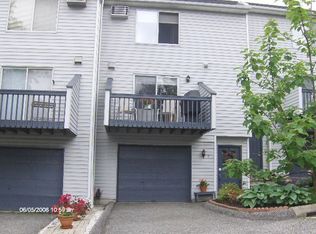Sold for $345,000 on 01/10/24
$345,000
79 Coalpit Hill Road #1, Danbury, CT 06810
2beds
1,166sqft
Condominium, Townhouse
Built in 2002
-- sqft lot
$372,800 Zestimate®
$296/sqft
$2,553 Estimated rent
Home value
$372,800
$354,000 - $391,000
$2,553/mo
Zestimate® history
Loading...
Owner options
Explore your selling options
What's special
Incredibly Captivating and Updated Townhome with Reimagined Gourmet Kitchen! Located in a desirable area close to Rogers Park, this coner-unit 2BR/1.5BA residence affords a convenient lifestyle with quick access to multiple highways, Danbury Mall, Whole Foods, and restaurants. Beautifully styled for a range of design preferences, the entertainment-friendly interior features new lifeproof LVT flooring, modern paint hues, soft natural light, an openly flowing floorplan, and a spacious living room with a gas fireplace. Perfect for whipping up delicious meals, the chef’s kitchen dazzles with all stainless-steel appliances, quartz countertops, white shaker cabinetry, black hardware, a brand-new electric stove, new undermount stainless-steel sink and a dining area. Generously sized to accommodate a variety of furnishings, the primary bedroom further impresses with ample closet space. One additional bedroom may be enjoyed by guests or alternatively utilized as an office, flex room or gym Relaxation is easy in the upgraded full bathroom, which includes a shower/tub combo and a storage vanity with new quartz countertops. Providing consistency in design, the half-bathroom also boasts new quartz countertops. Other features: Oversized 2-car garage with new paint, lower-level laundry room/mudroom, raised deck, gas heat, central air, newly installed carpeting on both sets of stairs, and more! Perfect for owner occupant or investor looking to add to their portfolio. Book your showing today!
Zillow last checked: 8 hours ago
Listing updated: January 10, 2024 at 07:43pm
Listed by:
Aaron Ramkalawan 917-207-4306,
Keller Williams Prestige Prop. 203-327-6700
Bought with:
Lorraine Amaral, RES.0780584
William Pitt Sotheby's Int'l
Source: Smart MLS,MLS#: 170613717
Facts & features
Interior
Bedrooms & bathrooms
- Bedrooms: 2
- Bathrooms: 2
- Full bathrooms: 1
- 1/2 bathrooms: 1
Primary bedroom
- Level: Upper
- Area: 219.19 Square Feet
- Dimensions: 12.11 x 18.1
Bedroom
- Level: Upper
- Area: 169.74 Square Feet
- Dimensions: 12.3 x 13.8
Bathroom
- Level: Main
Bathroom
- Level: Upper
Kitchen
- Level: Main
- Area: 165.06 Square Feet
- Dimensions: 12.6 x 13.1
Living room
- Level: Main
- Area: 260.76 Square Feet
- Dimensions: 12.3 x 21.2
Heating
- Forced Air, Natural Gas
Cooling
- Central Air
Appliances
- Included: Electric Range, Refrigerator, Dishwasher, Electric Water Heater
Features
- Basement: Garage Access,Walk-Out Access,Storage Space
- Attic: Storage
- Number of fireplaces: 1
- Common walls with other units/homes: End Unit
Interior area
- Total structure area: 1,166
- Total interior livable area: 1,166 sqft
- Finished area above ground: 1,166
Property
Parking
- Total spaces: 2
- Parking features: Attached
- Attached garage spaces: 2
Features
- Stories: 3
Details
- Parcel number: 2390055
- Zoning: RMF4
Construction
Type & style
- Home type: Condo
- Architectural style: Townhouse
- Property subtype: Condominium, Townhouse
- Attached to another structure: Yes
Materials
- Vinyl Siding
Condition
- New construction: No
- Year built: 2002
Utilities & green energy
- Sewer: Public Sewer
- Water: Public
Community & neighborhood
Location
- Region: Danbury
- Subdivision: Shelter Rock
HOA & financial
HOA
- Has HOA: No
- HOA fee: $250 monthly
- Services included: Maintenance Grounds, Trash, Snow Removal, Water, Sewer, Insurance
Price history
| Date | Event | Price |
|---|---|---|
| 1/10/2024 | Sold | $345,000+6.2%$296/sqft |
Source: | ||
| 12/21/2023 | Pending sale | $325,000$279/sqft |
Source: | ||
| 12/9/2023 | Contingent | $325,000$279/sqft |
Source: | ||
| 12/6/2023 | Listed for sale | $325,000-4.1%$279/sqft |
Source: | ||
| 11/21/2023 | Listing removed | -- |
Source: | ||
Public tax history
| Year | Property taxes | Tax assessment |
|---|---|---|
| 2025 | $4,510 +2.3% | $180,460 |
| 2024 | $4,410 +4.8% | $180,460 |
| 2023 | $4,210 +10.2% | $180,460 +33.3% |
Find assessor info on the county website
Neighborhood: 06810
Nearby schools
GreatSchools rating
- 4/10South Street SchoolGrades: K-5Distance: 0.6 mi
- 3/10Rogers Park Middle SchoolGrades: 6-8Distance: 0.3 mi
- 2/10Danbury High SchoolGrades: 9-12Distance: 3.1 mi

Get pre-qualified for a loan
At Zillow Home Loans, we can pre-qualify you in as little as 5 minutes with no impact to your credit score.An equal housing lender. NMLS #10287.
Sell for more on Zillow
Get a free Zillow Showcase℠ listing and you could sell for .
$372,800
2% more+ $7,456
With Zillow Showcase(estimated)
$380,256


