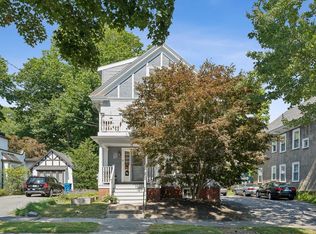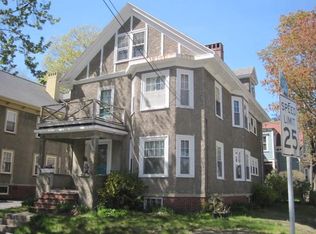Closed
$815,000
79 Clinton Street, Portland, ME 04103
5beds
3,158sqft
Multi Family
Built in 1925
-- sqft lot
$848,500 Zestimate®
$258/sqft
$2,668 Estimated rent
Home value
$848,500
$789,000 - $908,000
$2,668/mo
Zestimate® history
Loading...
Owner options
Explore your selling options
What's special
Introducing 79 Clinton St. A beautifully maintained 3-unit property with a distinctive stucco exterior, located in the highly desirable Deering Center neighborhood of Portland. This classic New England-style building combines historic charm with thoughtful modern updates, making it an ideal opportunity for investors or owner-occupants. The recently renovated third floor offers a stunning one-bedroom apartment with high ceilings, creating a bright and spacious living environment. Each unit features expansive layouts, hardwood floors, and original period details throughout. Exterior decks provide additional outdoor space for relaxing or entertaining. Located just steps from local shops and restaurants, and minutes from Woodfords Corner, you'll enjoy the convenience of city living with a neighborhood feel. Nature enthusiasts will love being close to Baxter Woods and Evergreen Cemetery Woods for scenic walks, while Portland's Back Bay is just a short drive away for waterfront activities and outdoor recreation. With off-street parking, a private yard, and an unbeatable location near schools, parks, and trails, 79 Clinton Street is a true gem with strong rental potential and lifestyle appeal.
Zillow last checked: 8 hours ago
Listing updated: December 27, 2024 at 07:34am
Listed by:
Keller Williams Realty
Bought with:
Gardner Real Estate Group
Source: Maine Listings,MLS#: 1603458
Facts & features
Interior
Bedrooms & bathrooms
- Bedrooms: 5
- Bathrooms: 3
- Full bathrooms: 3
Heating
- Direct Vent Heater, Forced Air, Radiator, Steam
Cooling
- None
Appliances
- Laundry: Laundry - Coin
Features
- Shower, Walk-In Closet(s)
- Flooring: Tile, Wood
- Doors: Storm Door(s)
- Basement: Bulkhead,Full,Sump Pump
- Number of fireplaces: 2
Interior area
- Total structure area: 3,158
- Total interior livable area: 3,158 sqft
- Finished area above ground: 3,158
- Finished area below ground: 0
Property
Parking
- Parking features: Paved, 1 - 4 Spaces, Off Street
Features
- Stories: 3
- Patio & porch: Deck, Porch
Lot
- Size: 3,484 sqft
- Features: Neighborhood, Level, Sidewalks, Landscaped
Details
- Parcel number: PTLDM136BB004001
- Zoning: R-5
Construction
Type & style
- Home type: MultiFamily
- Architectural style: Colonial
- Property subtype: Multi Family
Materials
- Wood Frame, Stucco, Wood Siding
- Foundation: Stone, Brick/Mortar
- Roof: Composition,Shingle
Condition
- Year built: 1925
Utilities & green energy
- Electric: Circuit Breakers
- Sewer: Public Sewer
- Water: Public
Green energy
- Energy efficient items: Water Heater
Community & neighborhood
Security
- Security features: Fire System, Fire Sprinkler System
Location
- Region: Portland
Other
Other facts
- Road surface type: Paved
Price history
| Date | Event | Price |
|---|---|---|
| 12/27/2024 | Sold | $815,000-1.2%$258/sqft |
Source: | ||
| 12/5/2024 | Pending sale | $825,000$261/sqft |
Source: | ||
| 11/26/2024 | Contingent | $825,000$261/sqft |
Source: | ||
| 10/28/2024 | Price change | $825,000-2.9%$261/sqft |
Source: | ||
| 9/12/2024 | Listed for sale | $850,000+77.1%$269/sqft |
Source: | ||
Public tax history
| Year | Property taxes | Tax assessment |
|---|---|---|
| 2024 | $9,016 | $625,700 |
| 2023 | $9,016 +5.9% | $625,700 |
| 2022 | $8,516 +13.1% | $625,700 +93.7% |
Find assessor info on the county website
Neighborhood: Deering Center
Nearby schools
GreatSchools rating
- 10/10Longfellow School-PortlandGrades: K-5Distance: 0.3 mi
- 6/10Lincoln Middle SchoolGrades: 6-8Distance: 0.3 mi
- 2/10Deering High SchoolGrades: 9-12Distance: 0.4 mi
Get pre-qualified for a loan
At Zillow Home Loans, we can pre-qualify you in as little as 5 minutes with no impact to your credit score.An equal housing lender. NMLS #10287.
Sell with ease on Zillow
Get a Zillow Showcase℠ listing at no additional cost and you could sell for —faster.
$848,500
2% more+$16,970
With Zillow Showcase(estimated)$865,470

