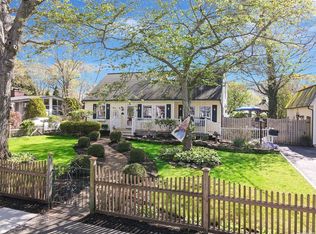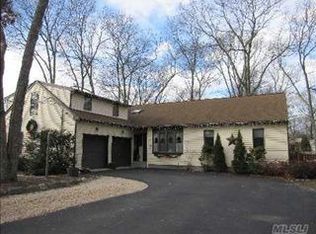Sold for $610,000
$610,000
79 Circuit Road, Bellport Village, NY 11713
2beds
1,408sqft
Single Family Residence, Residential
Built in 1968
10,454 Square Feet Lot
$661,900 Zestimate®
$433/sqft
$3,395 Estimated rent
Home value
$661,900
$596,000 - $741,000
$3,395/mo
Zestimate® history
Loading...
Owner options
Explore your selling options
What's special
Situated in the charming Village of Bellport, this California Ranch with cathedral ceilings features a living room with 2-way wood burning fireplace, family room on the other side of fireplace, eat-in kitchen, office nook, and dining room with sliders to the patio. There are 2 bedrooms, and 2 full bathrooms. The backyard is a wonderful entertaining space great for bbq's on the patio, or games in the yard, overlooking the mature plantings and perennial gardens. Partial unfinished basement, wood floors, wall air conditioning, oil heat, and sprinklers. A short distance to boutique shops, restaurants, Bellport Marina and Whalehouse Point Ferry to Ho-Hum beach/Fire Island. Close to Country Club 18 hole golf course/tennis facilities, Gateway Playhouse and much more.
Zillow last checked: 8 hours ago
Listing updated: November 21, 2024 at 06:11am
Listed by:
Christine Schaeffer 631-848-2037,
Eileen A Green Realty Corp 631-286-3366
Bought with:
Christian Bastian Jr CBR, 30BA1177268
Douglas Elliman Real Estate
Source: OneKey® MLS,MLS#: L3563807
Facts & features
Interior
Bedrooms & bathrooms
- Bedrooms: 2
- Bathrooms: 2
- Full bathrooms: 2
Bedroom 1
- Description: 2 Bedrooms
- Level: First
Bathroom 1
- Description: 2 Full Baths
- Level: First
Other
- Description: Nook for office desk
- Level: First
Other
- Description: Unfinished basement
- Level: Basement
Dining room
- Description: Formal dining room with sliders to deck
- Level: First
Family room
- Description: Family room with 2 sided fireplace
- Level: First
Kitchen
- Description: Spacious Kitchen
- Level: First
Living room
- Description: Living room with 2 sided fireplace.
- Level: First
Heating
- Oil, Baseboard
Cooling
- Wall/Window Unit(s)
Appliances
- Included: Oil Water Heater
Features
- Cathedral Ceiling(s), Formal Dining
- Flooring: Hardwood
- Basement: Bilco Door(s)
- Attic: None
- Number of fireplaces: 1
Interior area
- Total structure area: 1,408
- Total interior livable area: 1,408 sqft
Property
Parking
- Parking features: Private, Driveway
- Has uncovered spaces: Yes
Lot
- Size: 10,454 sqft
- Dimensions: .24
Details
- Parcel number: 0202004000400017000
Construction
Type & style
- Home type: SingleFamily
- Architectural style: Mid-Century Modern
- Property subtype: Single Family Residence, Residential
Condition
- Year built: 1968
Utilities & green energy
- Sewer: Cesspool
- Water: Public
Community & neighborhood
Location
- Region: Bellport
Other
Other facts
- Listing agreement: Exclusive Right To Lease
Price history
| Date | Event | Price |
|---|---|---|
| 9/26/2024 | Sold | $610,000$433/sqft |
Source: | ||
| 7/29/2024 | Pending sale | $610,000$433/sqft |
Source: | ||
| 7/22/2024 | Price change | $610,000-2.4%$433/sqft |
Source: | ||
| 7/7/2024 | Listed for sale | $625,000+145.2%$444/sqft |
Source: | ||
| 5/13/2003 | Sold | $254,900$181/sqft |
Source: Public Record Report a problem | ||
Public tax history
| Year | Property taxes | Tax assessment |
|---|---|---|
| 2024 | -- | $2,150 |
| 2023 | -- | $2,150 |
| 2022 | -- | $2,150 |
Find assessor info on the county website
Neighborhood: 11713
Nearby schools
GreatSchools rating
- 2/10Kreamer Street Elementary SchoolGrades: K-3Distance: 0.3 mi
- 4/10Bellport Middle SchoolGrades: 6-8Distance: 0.3 mi
- 3/10Bellport Senior High SchoolGrades: 9-12Distance: 1.5 mi
Schools provided by the listing agent
- Elementary: Kreamer Street Elementary School
- Middle: Bellport Middle School
- High: Bellport Senior High School
Source: OneKey® MLS. This data may not be complete. We recommend contacting the local school district to confirm school assignments for this home.
Get a cash offer in 3 minutes
Find out how much your home could sell for in as little as 3 minutes with a no-obligation cash offer.
Estimated market value$661,900
Get a cash offer in 3 minutes
Find out how much your home could sell for in as little as 3 minutes with a no-obligation cash offer.
Estimated market value
$661,900

