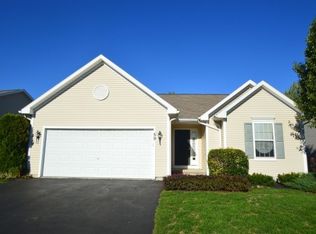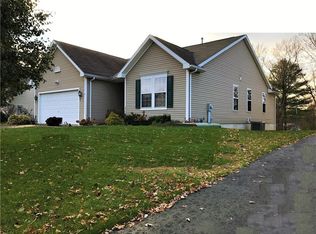Meticulously maintained 3 bedroom 2 bath ranch on a cul-de-sac in a desirable neighborhood. Home features hardwoods, large eat in kitchen with an island, huge pantry and Corian counter tops. Big master bedroom with plenty of space in the walk-in closet and tiled walk-in shower with Jacuzzi tub. Central air, 12 course height basement ready to be finished, Trex deck with remote awning, gas fireplace and more.
This property is off market, which means it's not currently listed for sale or rent on Zillow. This may be different from what's available on other websites or public sources.

