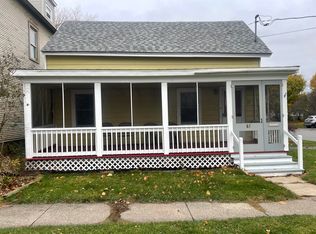Sold for $133,000
$133,000
79 Champlain St, Plattsburgh, NY 12901
2beds
1,208sqft
Single Family Residence
Built in 1910
1,742.4 Square Feet Lot
$142,700 Zestimate®
$110/sqft
$1,276 Estimated rent
Home value
$142,700
Estimated sales range
Not available
$1,276/mo
Zestimate® history
Loading...
Owner options
Explore your selling options
What's special
Welcome to 79 Champlain Street, a charming city home on a corner lot brimming with potential! Featuring 2 bedrooms and 1 spacious bathroom, this home offers a comfortable layout ideal for relaxed living. The living areas are highlighted by a mix of luxury vinyl and wood floors, seamlessly blending modern style with timeless character. A cozy enclosed porch provides the perfect spot for morning coffee or quiet relaxation, while the large laundry/mudroom offers ample storage and utility space. The versatile loft area can serve as a ''kids' quarters'' or additional living space, adding flexibility to the home.
Nestled in the heart of Plattsburgh's French Quarter, this home is full of charm and ready for its next owner to bring their vision to life. Whether you're seeking a starter home, a cozy family retreat, or a potential investment property, 79 Champlain Street could be just what you're looking for!
Zillow last checked: 8 hours ago
Listing updated: January 30, 2025 at 07:31am
Listed by:
Rylee Fesette,
Fesette Realty, LLC
Bought with:
Allyssa Rock, 10401373427
Kavanaugh Realty-Plattsburgh
Source: ACVMLS,MLS#: 203253
Facts & features
Interior
Bedrooms & bathrooms
- Bedrooms: 2
- Bathrooms: 1
- Full bathrooms: 1
Primary bedroom
- Features: Natural Woodwork
- Level: Second
- Area: 142.8 Square Feet
- Dimensions: 11.9 x 12
Bedroom 2
- Features: Natural Woodwork
- Level: Second
- Area: 118.8 Square Feet
- Dimensions: 12 x 9.9
Bathroom 1
- Features: Laminate Counters
- Level: Second
- Area: 89.7 Square Feet
- Dimensions: 11.5 x 7.8
Dining room
- Features: Simulated Wood
- Level: First
- Area: 127 Square Feet
- Dimensions: 12.7 x 10
Kitchen
- Features: Luxury Vinyl
- Level: First
- Area: 150 Square Feet
- Dimensions: 12 x 12.5
Laundry
- Features: Luxury Vinyl
- Level: First
- Area: 129 Square Feet
- Dimensions: 15 x 8.6
Living room
- Features: Luxury Vinyl
- Level: First
- Area: 154.8 Square Feet
- Dimensions: 12 x 12.9
Heating
- Electric, Hot Water, Steam
Cooling
- None
Appliances
- Included: Electric Cooktop, Electric Oven, Electric Water Heater, Refrigerator
- Laundry: Electric Dryer Hookup, Main Level, Washer Hookup
Features
- Flooring: Combination, Luxury Vinyl, Wood
- Windows: Aluminum Frames
- Basement: Dirt Floor,Unfinished
Interior area
- Total structure area: 1,208
- Total interior livable area: 1,208 sqft
- Finished area above ground: 1,208
- Finished area below ground: 0
Property
Parking
- Parking features: Paved
Features
- Levels: Two
- Patio & porch: Enclosed, Front Porch
Lot
- Size: 1,742 sqft
- Features: Corner Lot
Details
- Parcel number: 207.15135
Construction
Type & style
- Home type: SingleFamily
- Architectural style: Old Style
- Property subtype: Single Family Residence
Materials
- Vinyl Siding
- Foundation: Stone
- Roof: Asphalt
Condition
- Year built: 1910
Utilities & green energy
- Sewer: Public Sewer
- Water: Public
- Utilities for property: Electricity Connected, Sewer Connected, Water Connected
Community & neighborhood
Location
- Region: Plattsburgh
Other
Other facts
- Listing agreement: Exclusive Right To Sell
- Listing terms: Cash,Conventional
Price history
| Date | Event | Price |
|---|---|---|
| 1/29/2025 | Sold | $133,000-4.9%$110/sqft |
Source: | ||
| 12/16/2024 | Pending sale | $139,900$116/sqft |
Source: | ||
| 11/18/2024 | Price change | $139,900-6.1%$116/sqft |
Source: | ||
| 10/14/2024 | Listed for sale | $149,000+50.5%$123/sqft |
Source: | ||
| 1/11/2019 | Sold | $99,000-9.9%$82/sqft |
Source: | ||
Public tax history
| Year | Property taxes | Tax assessment |
|---|---|---|
| 2024 | -- | $137,500 |
| 2023 | -- | $137,500 +25% |
| 2022 | -- | $110,000 |
Find assessor info on the county website
Neighborhood: 12901
Nearby schools
GreatSchools rating
- NAThomas E Glasgow Elementary SchoolGrades: PK-2Distance: 0.1 mi
- 6/10Stafford Middle SchoolGrades: 6-8Distance: 0.7 mi
- 5/10Plattsburgh Senior High SchoolGrades: 9-12Distance: 1.2 mi
