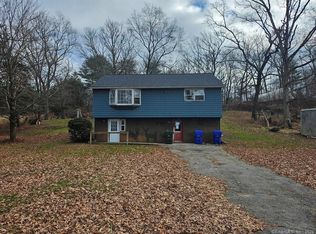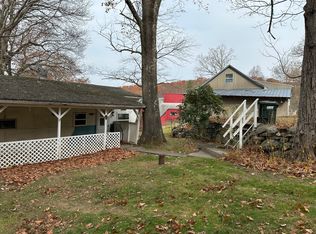Welcome to 79 Cedar Mountain Road, Thomaston!JACKPOT SAVINGS! Inviting all handy people to take advantage of this fantastic opportunity to create your dream. Newer furnace, siding and windows, and continued updates have been done. Aside from this home resting atop almost 2 acres of peaceful property, it has a sun room area, a 3 bay garage with full power and 11 foot ceilings, as well as being built on a full foundation. The lower level is very large, sheet-rocked and ready to go as an in-law set-up, teenage suite, or simply extra living space with your updates. This great purchase will be best suited for anyone willing to put in some time and elbow grease. Call Today! You will want to make 79 Cedar Mountain Road your home!
This property is off market, which means it's not currently listed for sale or rent on Zillow. This may be different from what's available on other websites or public sources.


