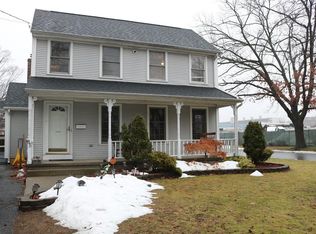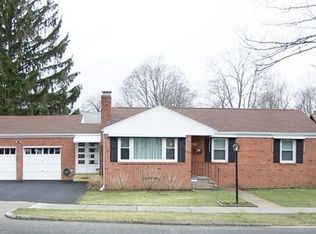Beautiful NEW CONSTRUCTION in an East Forest Park neighborhood close to shopping, restaurants, and major highways. This 4 bedroom, 2.5 bathroom Colonial shines with custom features. Impress guests in the oversized kitchen boasting stainless steal Whirlpool appliances, enormous granite island that seats 4, an abundance of white cabinets, and stunning slate tile backsplash! The open concept living/dining with gleaming hardwood floors and ceiling fans is perfect for large gatherings, and the sliders out to the backyard deck provides tons of natural light! Upstairs you will find a Master Suite with walk-in closet and master bath! All three guest rooms are spacious and feature large closets, ceiling fans, and wall to wall carpet and the shared full bath has a tub/shower, granite vanity and linen closet. Don't miss out on the main floor laundry room with ceramic tile floor, extensive front porch perfect for relaxing on a Spring day, and 2-car attached garage!!
This property is off market, which means it's not currently listed for sale or rent on Zillow. This may be different from what's available on other websites or public sources.



