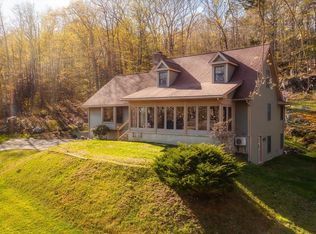Sold for $800,000 on 05/30/25
$800,000
79 Burt Rd, Westhampton, MA 01027
3beds
3,072sqft
Single Family Residence
Built in 2019
1.35 Acres Lot
$821,700 Zestimate®
$260/sqft
$2,779 Estimated rent
Home value
$821,700
$698,000 - $970,000
$2,779/mo
Zestimate® history
Loading...
Owner options
Explore your selling options
What's special
Modern A-frame with sweeping scenic views. This energy-efficient 3-bedroom home at the top of Burt Road is a light-lover's dream. Floor-to-ceiling windows overlooking the valley and an open floor plan. Main floor consists of living room with cathedral ceiling, fireplace and pellet stove, kitchen with stone countertops and open dining area, primary bedroom with en-suite and walk-in closet, laundry room and a second bedroom and full bathroom located off the hall. Lower level has an additional bedroom and full bathroom as well as a fourth room currently set-up as a gym. The 3-car garage includes an EV charger wired to each bay. Radiant heating (propane) and mini-splits for AC and supplemental heat. 8kw owned solar array. Starlight satellite for internet connection. 2x6 construction with R49 insulation. Abuts 100+ acres of land in Chapter 61A.
Zillow last checked: 8 hours ago
Listing updated: June 02, 2025 at 06:51am
Listed by:
Robert A Canon 413-563-1378,
Canon Real Estate, Inc. 413-527-8311
Bought with:
Alyx Akers
5 College REALTORS® Northampton
Source: MLS PIN,MLS#: 73340498
Facts & features
Interior
Bedrooms & bathrooms
- Bedrooms: 3
- Bathrooms: 3
- Full bathrooms: 3
Primary bedroom
- Features: Bathroom - Full, Walk-In Closet(s)
- Level: First
Bedroom 2
- Features: Closet
- Level: First
Bedroom 3
- Features: Closet
- Level: Basement
Primary bathroom
- Features: Yes
Bathroom 1
- Features: Bathroom - Full, Bathroom - With Shower Stall, Flooring - Laminate
- Level: First
Bathroom 2
- Features: Bathroom - Full, Bathroom - With Tub & Shower
- Level: First
Bathroom 3
- Features: Bathroom - Full, Bathroom - With Shower Stall
- Level: Basement
Dining room
- Features: Deck - Exterior, Exterior Access
- Level: First
Kitchen
- Features: Countertops - Stone/Granite/Solid
- Level: First
Living room
- Features: Wood / Coal / Pellet Stove, Cathedral Ceiling(s)
- Level: First
Heating
- Radiant, Propane, Pellet Stove, Ductless
Cooling
- Heat Pump, Ductless
Appliances
- Laundry: First Floor
Features
- Closet
- Flooring: Laminate
- Basement: Full,Partially Finished,Walk-Out Access,Interior Entry
- Number of fireplaces: 1
- Fireplace features: Living Room
Interior area
- Total structure area: 3,072
- Total interior livable area: 3,072 sqft
- Finished area above ground: 2,112
- Finished area below ground: 960
Property
Parking
- Total spaces: 8
- Parking features: Attached, Under, Garage Door Opener, Off Street
- Attached garage spaces: 3
- Uncovered spaces: 5
Features
- Patio & porch: Deck - Composite
- Exterior features: Deck - Composite
- Has view: Yes
- View description: Scenic View(s)
Lot
- Size: 1.35 Acres
- Features: Wooded, Sloped
Details
- Foundation area: 2068
- Parcel number: M:0260 B:0006 L:00000,4611595
- Zoning: R1
Construction
Type & style
- Home type: SingleFamily
- Architectural style: Contemporary
- Property subtype: Single Family Residence
Materials
- Frame
- Foundation: Concrete Perimeter
- Roof: Shingle
Condition
- Year built: 2019
Utilities & green energy
- Electric: Circuit Breakers
- Sewer: Private Sewer
- Water: Private
Community & neighborhood
Location
- Region: Westhampton
Other
Other facts
- Road surface type: Unimproved
Price history
| Date | Event | Price |
|---|---|---|
| 5/30/2025 | Sold | $800,000-3%$260/sqft |
Source: MLS PIN #73340498 Report a problem | ||
| 4/4/2025 | Contingent | $825,000$269/sqft |
Source: MLS PIN #73340498 Report a problem | ||
| 3/3/2025 | Listed for sale | $825,000$269/sqft |
Source: MLS PIN #73340498 Report a problem | ||
Public tax history
| Year | Property taxes | Tax assessment |
|---|---|---|
| 2025 | $9,657 +5.4% | $464,500 +4.9% |
| 2024 | $9,164 +2.8% | $442,900 |
| 2023 | $8,916 +3.3% | $442,900 +6% |
Find assessor info on the county website
Neighborhood: 01027
Nearby schools
GreatSchools rating
- 7/10Westhampton Elementary SchoolGrades: PK-6Distance: 1.7 mi
- 6/10Hampshire Regional High SchoolGrades: 7-12Distance: 0.8 mi
Schools provided by the listing agent
- Elementary: Westhampton
- Middle: Hrhs
- High: Hrhs
Source: MLS PIN. This data may not be complete. We recommend contacting the local school district to confirm school assignments for this home.

Get pre-qualified for a loan
At Zillow Home Loans, we can pre-qualify you in as little as 5 minutes with no impact to your credit score.An equal housing lender. NMLS #10287.
Sell for more on Zillow
Get a free Zillow Showcase℠ listing and you could sell for .
$821,700
2% more+ $16,434
With Zillow Showcase(estimated)
$838,134