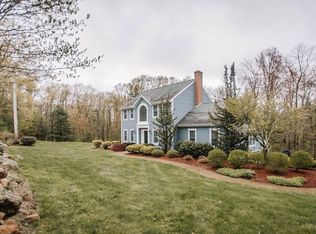Motivated seller who's willing to consider all reasonable offers! Looking for a custom built ranch style home with some space? Over 2300 ft.² of living area on 3 1/2 acres of land. House is set back off the road. Open concept kitchen living room. Hardwood floors and fireplace in sun lit living room with access's to rear deck. Three good size bedrooms and a huge master bedroom with master bathroom. Family room and office all laid out perfectly. Easy access to route 122 and quick ride into Worcester. In one of the towns more established neighborhood with beautiful houses. Home has Home is wired for generator back up wired into the Electra panel. Huge basement if you need additional space and wanted to finish for extra space. A floor plan that makes a lot of sense whether you have a small family or a growing family.
This property is off market, which means it's not currently listed for sale or rent on Zillow. This may be different from what's available on other websites or public sources.
