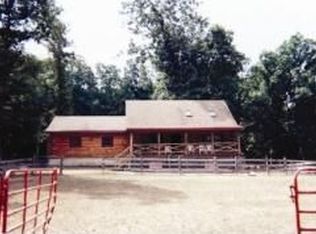Custom Country home with flexible floor plan. Enjoy star filled nights, lovely pond, woods for privacy and open space for horses. Master bed on 1st floor. Expansive ranch with living space on 2 levels plus lower walk out level. 3 stall barn. Gorgeous setting, amazing home. Do not miss this opportunity. Easy access to Rt 31 and Rt 78. Nearby town for shopping. Taxes were less when woodland assessment was in place.
This property is off market, which means it's not currently listed for sale or rent on Zillow. This may be different from what's available on other websites or public sources.
