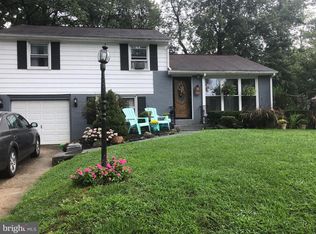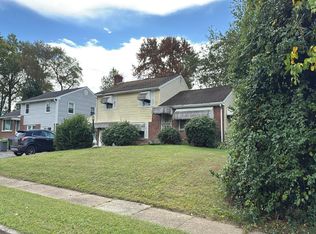Sold for $387,500 on 09/28/23
$387,500
79 Buffington Rd, Upper Chichester, PA 19014
3beds
1,456sqft
Single Family Residence
Built in 1954
9,583 Square Feet Lot
$407,200 Zestimate®
$266/sqft
$2,689 Estimated rent
Home value
$407,200
$387,000 - $428,000
$2,689/mo
Zestimate® history
Loading...
Owner options
Explore your selling options
What's special
Welcome home to this completely renovated 3 bedroom, 1.5 bathroom home on a quiet street. This home offers a new 30 year shingle roof; new vinyl siding and gutters; new windows throughout; new exterior doors; refinished hardwood flooring throughout; new white shaker cabinet kitchen with granite counters and stainless steel appliances; new marble and ceramic tile hall bathroom; new hot water heater and plumbing fixtures throughout; newer HVAC; new electric service and electric fixtures throughout; and freshly painted. The lower level has been finished with vinyl plank flooring and new powder room; the exterior offers a covered patio and large rear yard; and there is an attached one car garage. All of this while being close to all major roadways for an easy commute to Philadelphia and Wilmington. Call today to see this beautiful home; it will not last long!
Zillow last checked: 8 hours ago
Listing updated: October 05, 2023 at 06:37am
Listed by:
Meghan Chorin 610-299-9504,
Compass RE
Bought with:
Brian McAleese, RS307236
EXP Realty, LLC
Source: Bright MLS,MLS#: PADE2052162
Facts & features
Interior
Bedrooms & bathrooms
- Bedrooms: 3
- Bathrooms: 2
- Full bathrooms: 1
- 1/2 bathrooms: 1
Basement
- Area: 0
Heating
- Forced Air, Natural Gas
Cooling
- Central Air, Electric
Appliances
- Included: Microwave, Dishwasher, Disposal, Oven, Oven/Range - Gas, Refrigerator, Stainless Steel Appliance(s), Gas Water Heater
- Laundry: Lower Level, Washer/Dryer Hookups Only
Features
- Dining Area, Open Floorplan, Eat-in Kitchen, Upgraded Countertops, Bathroom - Tub Shower, Recessed Lighting
- Flooring: Wood
- Windows: Energy Efficient
- Basement: Full,Walk-Out Access
- Has fireplace: No
Interior area
- Total structure area: 1,456
- Total interior livable area: 1,456 sqft
- Finished area above ground: 1,456
- Finished area below ground: 0
Property
Parking
- Total spaces: 3
- Parking features: Garage Faces Front, Built In, Private, Driveway, Attached
- Attached garage spaces: 1
- Uncovered spaces: 2
Accessibility
- Accessibility features: None
Features
- Levels: One
- Stories: 1
- Patio & porch: Porch
- Pool features: None
Lot
- Size: 9,583 sqft
- Dimensions: 77.00 x 130.00
Details
- Additional structures: Above Grade, Below Grade
- Parcel number: 09000056900
- Zoning: RESIDENTIAL
- Special conditions: Standard
Construction
Type & style
- Home type: SingleFamily
- Architectural style: Colonial
- Property subtype: Single Family Residence
Materials
- Vinyl Siding
- Foundation: Block
- Roof: Asphalt
Condition
- New construction: No
- Year built: 1954
Utilities & green energy
- Sewer: Public Sewer
- Water: Public
Community & neighborhood
Location
- Region: Upper Chichester
- Subdivision: None Available
- Municipality: UPPER CHICHESTER TWP
Other
Other facts
- Listing agreement: Exclusive Right To Sell
- Ownership: Fee Simple
Price history
| Date | Event | Price |
|---|---|---|
| 9/28/2023 | Sold | $387,500-3.1%$266/sqft |
Source: | ||
| 9/13/2023 | Pending sale | $399,900$275/sqft |
Source: | ||
| 9/2/2023 | Contingent | $399,900$275/sqft |
Source: | ||
| 8/15/2023 | Listed for sale | $399,900+92.7%$275/sqft |
Source: | ||
| 5/1/2023 | Sold | $207,500$143/sqft |
Source: Public Record Report a problem | ||
Public tax history
| Year | Property taxes | Tax assessment |
|---|---|---|
| 2025 | $6,781 +2.2% | $199,730 |
| 2024 | $6,636 +14.2% | $199,730 +10.6% |
| 2023 | $5,809 +2.5% | $180,630 |
Find assessor info on the county website
Neighborhood: 19014
Nearby schools
GreatSchools rating
- 5/10Chichester Middle SchoolGrades: 5-8Distance: 1.2 mi
- 4/10Chichester Senior High SchoolGrades: 9-12Distance: 0.9 mi
- 6/10Boothwyn El SchoolGrades: K-4Distance: 1.9 mi
Schools provided by the listing agent
- High: Chichester
- District: Chichester
Source: Bright MLS. This data may not be complete. We recommend contacting the local school district to confirm school assignments for this home.

Get pre-qualified for a loan
At Zillow Home Loans, we can pre-qualify you in as little as 5 minutes with no impact to your credit score.An equal housing lender. NMLS #10287.
Sell for more on Zillow
Get a free Zillow Showcase℠ listing and you could sell for .
$407,200
2% more+ $8,144
With Zillow Showcase(estimated)
$415,344
