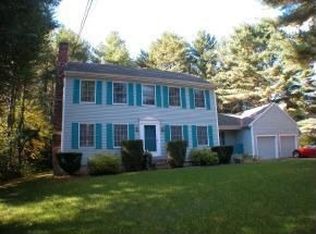Step inside this bright, inviting home in desirable Canney Farms neighborhood and you'll appreciate the attention to detail from the recently updated kitchen to the custom designed mudroom and the ample space for entertaining both indoors and out. The kitchen is the centerpiece of the home with brick tile floors, granite countertops, stainless steel appliances and custom cabinets. The cathedral family room has built-ins, hardwood floors and loads of windows. The den/office has a brick wood burning fireplace, built-ins on either side and hardwood floors. Upstairs there are four, well appointed bedrooms and the master suite has a 3/4 bath and walk-in closet. The basement has finished space for entertaining, workshop and plenty of storage/workout space. The expansive front yard is great for sports. Close to town, UNH and schools. Showings start 5/5/18.
This property is off market, which means it's not currently listed for sale or rent on Zillow. This may be different from what's available on other websites or public sources.

