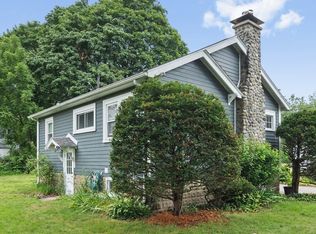Sold for $845,000 on 04/15/25
$845,000
79 Bruce Rd, Waltham, MA 02453
2beds
1,674sqft
Single Family Residence
Built in 1955
4,800 Square Feet Lot
$827,500 Zestimate®
$505/sqft
$3,705 Estimated rent
Home value
$827,500
$761,000 - $894,000
$3,705/mo
Zestimate® history
Loading...
Owner options
Explore your selling options
What's special
Highly sought-after Warrendale community! Beautifully renovated bungalow blends modern comfort with timeless design. Step inside to discover a stunning chef’s kitchen featuring brand-new cherry cabinetry, quartz countertops, and stainless steel appliances. An inviting island flows into a formal dining area accented with elegant wainscoting. The cozy living room, complete with a fireplace and refined crown moldings, exudes warmth and charm. A new tile bathroom and 1st floor laundry add everyday convenience. The top floor offers versatile space for recreation or future expansion, while the newer lower level impresses with a family room, bedroom, office, quartz wet bar, and an added bathroom ideal for a guest suite or extended family. Outside, a beautifully landscaped yard awaits, featuring a deck, patio, outdoor kitchen, unique “Pub shed,” & fire pit—perfect for gatherings. Conveniently located near restaurants, parks, & public transportation, this home delivers an exceptional lifestyle
Zillow last checked: 8 hours ago
Listing updated: April 15, 2025 at 11:59am
Listed by:
Hans Brings RESULTS 781-283-0500,
Coldwell Banker Realty - Waltham 781-893-0808
Bought with:
Karen Nickel
Hammond Residential Real Estate
Source: MLS PIN,MLS#: 73341271
Facts & features
Interior
Bedrooms & bathrooms
- Bedrooms: 2
- Bathrooms: 2
- Full bathrooms: 2
Primary bedroom
- Features: Flooring - Hardwood
- Level: First
- Area: 132
- Dimensions: 12 x 11
Bedroom 2
- Features: Flooring - Hardwood
- Level: First
- Area: 108
- Dimensions: 12 x 9
Primary bathroom
- Features: No
Bathroom 1
- Features: Bathroom - Full, Flooring - Stone/Ceramic Tile
- Level: First
Bathroom 2
- Features: Bathroom - Full
- Level: Basement
Dining room
- Features: Flooring - Hardwood, Open Floorplan, Wainscoting
- Level: First
- Area: 132
- Dimensions: 12 x 11
Family room
- Features: Flooring - Wall to Wall Carpet
- Level: Basement
- Area: 242
- Dimensions: 22 x 11
Kitchen
- Features: Flooring - Hardwood, Countertops - Stone/Granite/Solid, Kitchen Island, Open Floorplan, Stainless Steel Appliances
- Level: First
- Area: 165
- Dimensions: 15 x 11
Living room
- Features: Flooring - Hardwood, Crown Molding
- Level: First
- Area: 208
- Dimensions: 16 x 13
Office
- Features: Flooring - Laminate
- Level: Basement
- Area: 120
- Dimensions: 12 x 10
Heating
- Baseboard, Natural Gas
Cooling
- Window Unit(s)
Appliances
- Laundry: First Floor
Features
- Countertops - Stone/Granite/Solid, Wet bar, Office, Study, Wet Bar
- Flooring: Tile, Carpet, Laminate, Hardwood, Flooring - Wall to Wall Carpet
- Basement: Full,Finished
- Number of fireplaces: 1
- Fireplace features: Living Room
Interior area
- Total structure area: 1,674
- Total interior livable area: 1,674 sqft
- Finished area above ground: 917
- Finished area below ground: 757
Property
Parking
- Total spaces: 3
- Parking features: Off Street, Paved
- Uncovered spaces: 3
Features
- Patio & porch: Deck, Patio
- Exterior features: Deck, Patio, Fenced Yard
- Fencing: Fenced/Enclosed,Fenced
Lot
- Size: 4,800 sqft
- Features: Level
Details
- Parcel number: 838215
- Zoning: 1
Construction
Type & style
- Home type: SingleFamily
- Architectural style: Bungalow
- Property subtype: Single Family Residence
Materials
- Frame
- Foundation: Concrete Perimeter
- Roof: Shingle
Condition
- Year built: 1955
Utilities & green energy
- Electric: Circuit Breakers, 100 Amp Service
- Sewer: Public Sewer
- Water: Public
- Utilities for property: for Gas Range
Community & neighborhood
Community
- Community features: Public Transportation, Shopping, Park
Location
- Region: Waltham
- Subdivision: Warrendale
Other
Other facts
- Road surface type: Paved
Price history
| Date | Event | Price |
|---|---|---|
| 4/15/2025 | Sold | $845,000+0.6%$505/sqft |
Source: MLS PIN #73341271 Report a problem | ||
| 3/11/2025 | Contingent | $839,900$502/sqft |
Source: MLS PIN #73341271 Report a problem | ||
| 3/5/2025 | Listed for sale | $839,900+420.1%$502/sqft |
Source: MLS PIN #73341271 Report a problem | ||
| 12/10/1993 | Sold | $161,500+11.4%$96/sqft |
Source: Public Record Report a problem | ||
| 4/22/1992 | Sold | $145,000$87/sqft |
Source: Public Record Report a problem | ||
Public tax history
| Year | Property taxes | Tax assessment |
|---|---|---|
| 2025 | $6,005 +6% | $611,500 +4% |
| 2024 | $5,667 -1.7% | $587,900 +5.2% |
| 2023 | $5,766 -1.3% | $558,700 +6.5% |
Find assessor info on the county website
Neighborhood: 02453
Nearby schools
GreatSchools rating
- 7/10James Fitzgerald Elementary SchoolGrades: K-5Distance: 0.2 mi
- 6/10John W. McDevitt Middle SchoolGrades: 6-8Distance: 1.3 mi
- 3/10Waltham Sr High SchoolGrades: 9-12Distance: 1.6 mi
Schools provided by the listing agent
- Elementary: Fitzgerald
- Middle: Mcdevitt
- High: Waltham High
Source: MLS PIN. This data may not be complete. We recommend contacting the local school district to confirm school assignments for this home.
Get a cash offer in 3 minutes
Find out how much your home could sell for in as little as 3 minutes with a no-obligation cash offer.
Estimated market value
$827,500
Get a cash offer in 3 minutes
Find out how much your home could sell for in as little as 3 minutes with a no-obligation cash offer.
Estimated market value
$827,500
