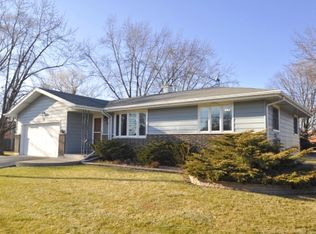Closed
$350,000
79 Brook Ln, Lindenhurst, IL 60046
3beds
1,844sqft
Single Family Residence
Built in 1978
-- sqft lot
$363,900 Zestimate®
$190/sqft
$2,712 Estimated rent
Home value
$363,900
$328,000 - $404,000
$2,712/mo
Zestimate® history
Loading...
Owner options
Explore your selling options
What's special
Welcome to this impressive home, where elegance meets comfort in a truly unique setting. Featuring gleaming maple hardwood floors and soaring vaulted ceilings, the main living area is both bright and inviting. The custom maple kitchen is a chef's dream, complete with a spacious island, Corian countertops, tile backsplash, and stainless steel appliances. A sliding door leads to an expansive deck, perfect for outdoor gatherings. Unwind in the cozy family room with a custom bar and a charming brick wood-burning fireplace. The beautifully designed bathrooms boast ceramic and granite finishes. Step outside to a picturesque backyard, featuring a brick paver patio and surrounded by serene wooded views, ensuring the ultimate privacy.
Zillow last checked: 8 hours ago
Listing updated: April 16, 2025 at 06:36am
Listing courtesy of:
Toni Wardanian 773-517-6248,
RE/MAX Plaza
Bought with:
Jamie Hering
Coldwell Banker Realty
Source: MRED as distributed by MLS GRID,MLS#: 12301264
Facts & features
Interior
Bedrooms & bathrooms
- Bedrooms: 3
- Bathrooms: 2
- Full bathrooms: 2
Primary bedroom
- Features: Flooring (Carpet), Bathroom (Full)
- Level: Second
- Area: 165 Square Feet
- Dimensions: 15X11
Bedroom 2
- Features: Flooring (Carpet)
- Level: Second
- Area: 150 Square Feet
- Dimensions: 15X10
Bedroom 3
- Features: Flooring (Carpet)
- Level: Second
- Area: 110 Square Feet
- Dimensions: 11X10
Dining room
- Features: Flooring (Hardwood)
- Level: Main
- Area: 120 Square Feet
- Dimensions: 12X10
Family room
- Features: Flooring (Carpet)
- Level: Basement
- Area: 720 Square Feet
- Dimensions: 24X30
Foyer
- Features: Flooring (Hardwood)
- Level: Main
- Area: 90 Square Feet
- Dimensions: 15X6
Kitchen
- Features: Kitchen (Island, Pantry-Closet), Flooring (Hardwood)
- Level: Main
- Area: 182 Square Feet
- Dimensions: 13X14
Laundry
- Features: Flooring (Vinyl)
- Level: Basement
- Area: 64 Square Feet
- Dimensions: 8X8
Living room
- Features: Flooring (Hardwood)
- Level: Main
- Area: 204 Square Feet
- Dimensions: 17X12
Heating
- Natural Gas
Cooling
- Central Air
Appliances
- Included: Range, Microwave, Dishwasher, Refrigerator, Washer, Dryer, Disposal
Features
- Cathedral Ceiling(s), Dry Bar
- Basement: Finished,Full
- Number of fireplaces: 1
- Fireplace features: Wood Burning, Family Room
Interior area
- Total structure area: 0
- Total interior livable area: 1,844 sqft
Property
Parking
- Total spaces: 2
- Parking features: Asphalt, On Site, Attached, Garage
- Attached garage spaces: 2
Accessibility
- Accessibility features: No Disability Access
Features
- Levels: Tri-Level
- Patio & porch: Deck, Patio
Lot
- Dimensions: 119 X 35 X 126 X 71 X 121
- Features: Irregular Lot
Details
- Parcel number: 02354100080000
- Special conditions: None
- Other equipment: Ceiling Fan(s), Sump Pump
Construction
Type & style
- Home type: SingleFamily
- Property subtype: Single Family Residence
Materials
- Brick
- Roof: Asphalt
Condition
- New construction: No
- Year built: 1978
Utilities & green energy
- Sewer: Public Sewer
- Water: Lake Michigan
Community & neighborhood
Community
- Community features: Park, Tennis Court(s), Lake
Location
- Region: Lindenhurst
HOA & financial
HOA
- Services included: None
Other
Other facts
- Listing terms: VA
- Ownership: Fee Simple
Price history
| Date | Event | Price |
|---|---|---|
| 4/15/2025 | Sold | $350,000+3%$190/sqft |
Source: | ||
| 3/3/2025 | Contingent | $339,900$184/sqft |
Source: | ||
| 3/1/2025 | Listed for sale | $339,900+30.7%$184/sqft |
Source: | ||
| 7/9/2007 | Sold | $260,000$141/sqft |
Source: Public Record | ||
Public tax history
| Year | Property taxes | Tax assessment |
|---|---|---|
| 2023 | $7,287 -4.1% | $88,282 +13.2% |
| 2022 | $7,598 +5.4% | $78,002 +1.5% |
| 2021 | $7,206 +2.3% | $76,819 +11.2% |
Find assessor info on the county website
Neighborhood: 60046
Nearby schools
GreatSchools rating
- 3/10B J Hooper Elementary SchoolGrades: PK-5Distance: 0.7 mi
- 4/10Peter J Palombi SchoolGrades: 6-8Distance: 2.6 mi
- 9/10Lakes Community High SchoolGrades: 9-12Distance: 2.5 mi
Schools provided by the listing agent
- Elementary: B J Hooper Elementary School
- Middle: Peter J Palombi School
- High: Lakes Community High School
- District: 41
Source: MRED as distributed by MLS GRID. This data may not be complete. We recommend contacting the local school district to confirm school assignments for this home.

Get pre-qualified for a loan
At Zillow Home Loans, we can pre-qualify you in as little as 5 minutes with no impact to your credit score.An equal housing lender. NMLS #10287.
Sell for more on Zillow
Get a free Zillow Showcase℠ listing and you could sell for .
$363,900
2% more+ $7,278
With Zillow Showcase(estimated)
$371,178