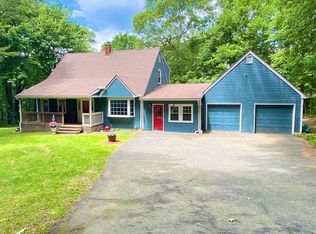Enjoy the beautiful country road that takes you to this lovely expanded Cape Cod style home. Commuters this property is Conveniently located minutes only away from Sturbridge area amenities and major routes (MA Pike, route 20 and 84). Completely remodeled this home is ready for you to move right in, brand new roof in 2019, some recent replacement windows, custom blinds have been added, backyard has been regraded, new gutters and leaf guard system and a new Klotter Farms shed. The first floor offers laminate flooring through out, large comfortable living room, bright and spacious kitchen with granite countertops, custom center island, stainless steel appliances and access to the back yard. Master bedroom with private bath, 2 nice sized bedrooms with ample closet space and a full bathroom with laundry area. If you need more space the 2nd floor offers a large family/media room with custom built storage cabinets and counter space and a great home office that could be a 4th bedroom.
This property is off market, which means it's not currently listed for sale or rent on Zillow. This may be different from what's available on other websites or public sources.
