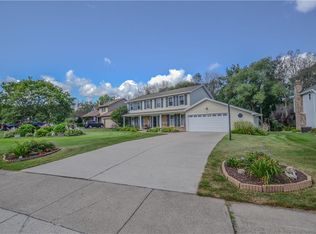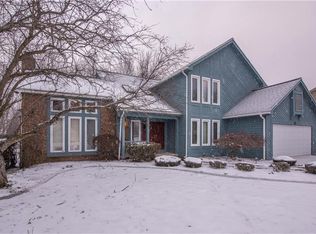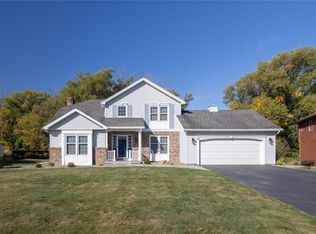Closed
$350,000
79 Brandon Cir, Rochester, NY 14612
4beds
2,238sqft
Single Family Residence
Built in 1985
0.6 Acres Lot
$387,600 Zestimate®
$156/sqft
$3,095 Estimated rent
Home value
$387,600
$368,000 - $407,000
$3,095/mo
Zestimate® history
Loading...
Owner options
Explore your selling options
What's special
Open House Saturday 12:00-1:30!! Welcome to 79 Brandon Circle! You’ll fall in love with this one owner, contemporary Colonial home nestled in a serene location on a cul de sac. The spacious layout of this home offers both style and comfort. Enter into the bright and welcoming two-story foyer. The eat-in kitchen offers an island and plenty of counter space and a new sliding glass door which leads to your rear deck. Enjoy the double-sided fireplace from either your family room or living room with cathedral ceiling. The dining room is perfect for entertaining! Convenient 1st floor laundry/ mudroom and powder room off of the attached 2 car garage. Upstairs includes 4 spacious bedrooms and 2 full bathrooms. Pride in ownership shows with several upgrades inside and out! New central air (2022) updated primary bathroom, fresh paint, updated carpets, stone paver walkway and landscape curbing, new asphalt driveway, new garage floor and more! Additional sq. ft. in the finished lower level. Incredible private wooded backyard perfect for relaxation and outdoor gatherings. Truly a must-see home! Delayed negotiations until 9/25 @4PM
Zillow last checked: 8 hours ago
Listing updated: December 01, 2023 at 06:26am
Listed by:
Julia L. Hickey 585-781-4249,
WCI Realty
Bought with:
Musa Alamari, 10401301846
Howard Hanna WNY Inc.
Source: NYSAMLSs,MLS#: R1498309 Originating MLS: Rochester
Originating MLS: Rochester
Facts & features
Interior
Bedrooms & bathrooms
- Bedrooms: 4
- Bathrooms: 3
- Full bathrooms: 2
- 1/2 bathrooms: 1
- Main level bathrooms: 1
Heating
- Gas, Forced Air
Cooling
- Central Air
Appliances
- Included: Dishwasher, Electric Cooktop, Disposal, Gas Water Heater, Microwave, Refrigerator
- Laundry: Main Level
Features
- Ceiling Fan(s), Separate/Formal Dining Room, Entrance Foyer, Eat-in Kitchen, Kitchen Island, Kitchen/Family Room Combo, Skylights, Programmable Thermostat
- Flooring: Carpet, Ceramic Tile, Hardwood, Varies, Vinyl
- Windows: Skylight(s)
- Basement: Full,Partially Finished,Sump Pump
- Has fireplace: No
Interior area
- Total structure area: 2,238
- Total interior livable area: 2,238 sqft
Property
Parking
- Total spaces: 2
- Parking features: Attached, Garage, Garage Door Opener
- Attached garage spaces: 2
Features
- Levels: Two
- Stories: 2
- Exterior features: Blacktop Driveway
Lot
- Size: 0.60 Acres
- Dimensions: 82 x 318
- Features: Cul-De-Sac
Details
- Additional structures: Shed(s), Storage
- Parcel number: 2628000590100002071000
- Special conditions: Standard
Construction
Type & style
- Home type: SingleFamily
- Architectural style: Colonial,Two Story
- Property subtype: Single Family Residence
Materials
- Cedar
- Foundation: Block
- Roof: Asphalt
Condition
- Resale
- Year built: 1985
Utilities & green energy
- Sewer: Connected
- Water: Connected, Public
- Utilities for property: Sewer Connected, Water Connected
Community & neighborhood
Location
- Region: Rochester
- Subdivision: Northwood Sec 05
Other
Other facts
- Listing terms: Cash,Conventional,FHA,VA Loan
Price history
| Date | Event | Price |
|---|---|---|
| 11/30/2023 | Sold | $350,000+20.7%$156/sqft |
Source: | ||
| 9/29/2023 | Pending sale | $289,900$130/sqft |
Source: | ||
| 9/19/2023 | Listed for sale | $289,900$130/sqft |
Source: | ||
Public tax history
| Year | Property taxes | Tax assessment |
|---|---|---|
| 2024 | -- | $198,100 |
| 2023 | -- | $198,100 +11.3% |
| 2022 | -- | $178,000 |
Find assessor info on the county website
Neighborhood: 14612
Nearby schools
GreatSchools rating
- 2/10Pine Brook Elementary SchoolGrades: K-5Distance: 0.6 mi
- 5/10Athena Middle SchoolGrades: 6-8Distance: 0.4 mi
- 6/10Athena High SchoolGrades: 9-12Distance: 0.4 mi
Schools provided by the listing agent
- District: Greece
Source: NYSAMLSs. This data may not be complete. We recommend contacting the local school district to confirm school assignments for this home.


