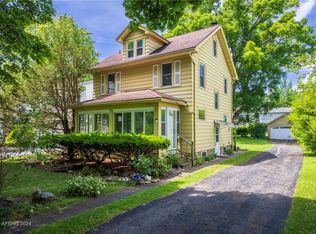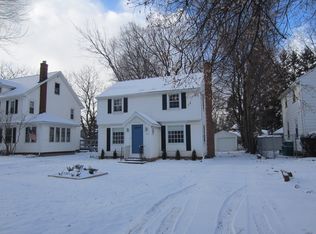* Look no further! Truly charming 3 bedroom colonial offering classic details like hardwoods, arched entryways, solid wood doors, wall sconce lighting and built-ins * Spacious living room with hardwood floors, wood burning fireplace, crown accent molding and atrium door to attached rear deck and yard * Dining room offers hardwood floors and crown / chair rail accent trim * Updated kitchen cabinetry with ceramic tile back splash and flooring * All kitchen appliances are included * Large master bedroom and two additional bedrooms and full bathroom on the second floor * Partially finished basement rec room and powder room * Low maintenance brick and vinyl sided exterior, large rear deck and yard with vegetable garden * AC* Desirable Brighton Schools and Greenlight Internet! * Fabulous location in sought after Roselawn / Twelve Corners area! *
This property is off market, which means it's not currently listed for sale or rent on Zillow. This may be different from what's available on other websites or public sources.

