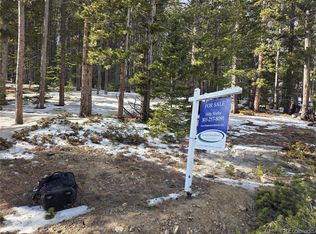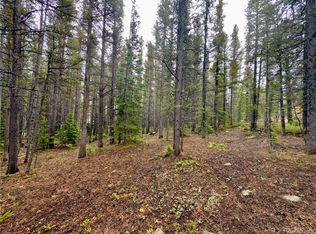Sold for $721,000
$721,000
79 Beaver Road, Idaho Springs, CO 80452
4beds
1,860sqft
Single Family Residence
Built in 2020
0.35 Acres Lot
$665,000 Zestimate®
$388/sqft
$2,959 Estimated rent
Home value
$665,000
$632,000 - $698,000
$2,959/mo
Zestimate® history
Loading...
Owner options
Explore your selling options
What's special
Enjoy mountain living at its finest! This beautiful home in spectacular St. Mary's Glacier in Idaho Springs was built in 2020. From the moment you walk in, you are greeted by beautiful finishes and the custom railing that exudes mountain charm. The living room is comfortable and inviting with tall ceilings, plenty of natural light, and a pellet stove to stay warm during the crisp mountain evenings. If you love to cook, the kitchen is a chef's dream with gorgeous quartz counter tops, stainless steel appliances, full backsplash, under cabinet lighting and an island that is ideal for meals or entertaining. Stunning primary suite complete with a 5-piece bath with double sinks and a full tile shower surround. Two additional large sized bedrooms and a full bath with beautiful finishes complete the main level. The lower level has another large bedroom that could also be used as a flex space. High efficiency furnace and tankless water heater. Great oversized finished garage is perfect to keep vehicles out of the elements or for extra storage for your mountain toys. St. Mary's has two private stocked lakes for fishing and has some of the best hiking around. Enjoy miles of ATV and jeep trails just minutes away. Conveniently located less than 20 minutes from historic Idaho Springs, a wonderful town with a variety of shops, restaurants, and breweries. Less than an hour to world class ski resorts heading west and less than an hour to Denver heading east.
Zillow last checked: 8 hours ago
Listing updated: September 13, 2023 at 03:52pm
Listed by:
Debbra Abeyta 303-669-5822 Dabeyta@kw.com,
Keller Williams Preferred Realty
Bought with:
Elisabeth Conable, 100068024
Keller Williams Avenues Realty
Source: REcolorado,MLS#: 7221575
Facts & features
Interior
Bedrooms & bathrooms
- Bedrooms: 4
- Bathrooms: 2
- Full bathrooms: 2
Primary bedroom
- Level: Upper
Bedroom
- Level: Upper
Bedroom
- Level: Upper
Bedroom
- Level: Lower
Primary bathroom
- Level: Upper
Bathroom
- Level: Upper
Kitchen
- Level: Upper
Living room
- Level: Upper
Heating
- Forced Air
Cooling
- None
Appliances
- Included: Dishwasher, Disposal, Microwave, Oven, Range, Range Hood, Refrigerator
Features
- Ceiling Fan(s), Five Piece Bath, Kitchen Island, Primary Suite, Quartz Counters
- Flooring: Carpet, Tile, Vinyl, Wood
- Windows: Double Pane Windows
- Has basement: No
- Number of fireplaces: 1
- Fireplace features: Living Room, Pellet Stove
Interior area
- Total structure area: 1,860
- Total interior livable area: 1,860 sqft
- Finished area above ground: 1,860
Property
Parking
- Total spaces: 2
- Parking features: Garage - Attached
- Attached garage spaces: 2
Features
- Levels: Two
- Stories: 2
- Patio & porch: Patio
- Exterior features: Fire Pit
- Has view: Yes
- View description: Mountain(s)
Lot
- Size: 0.35 Acres
- Features: Many Trees, Mountainous, Sloped
Details
- Parcel number: 183702306015
- Zoning: R-2
- Special conditions: Standard
Construction
Type & style
- Home type: SingleFamily
- Architectural style: Mountain Contemporary
- Property subtype: Single Family Residence
Materials
- Wood Siding
- Foundation: Slab
- Roof: Composition
Condition
- New Construction
- New construction: Yes
- Year built: 2020
Utilities & green energy
- Sewer: Public Sewer
- Water: Public
- Utilities for property: Electricity Connected, Propane
Community & neighborhood
Security
- Security features: Carbon Monoxide Detector(s), Radon Detector, Smoke Detector(s)
Location
- Region: Idaho Springs
- Subdivision: Saint Marys Glacier Subdivision
HOA & financial
HOA
- Has HOA: Yes
- HOA fee: $60 annually
- Association name: St. Mary's POA
- Association phone: 239-703-0802
Other
Other facts
- Listing terms: Cash,Conventional,FHA,VA Loan
- Ownership: Corporation/Trust
- Road surface type: Dirt
Price history
| Date | Event | Price |
|---|---|---|
| 5/12/2023 | Sold | $721,000+9.6%$388/sqft |
Source: | ||
| 12/6/2021 | Sold | $658,000+9300%$354/sqft |
Source: Public Record Report a problem | ||
| 3/31/2017 | Sold | $7,000$4/sqft |
Source: Public Record Report a problem | ||
Public tax history
| Year | Property taxes | Tax assessment |
|---|---|---|
| 2024 | $3,667 +12.9% | $38,030 -7.5% |
| 2023 | $3,249 +179% | $41,100 +22.9% |
| 2022 | $1,165 | $33,450 +174% |
Find assessor info on the county website
Neighborhood: 80452
Nearby schools
GreatSchools rating
- NACarlson Elementary SchoolGrades: PK-6Distance: 8.4 mi
- 2/10Clear Creek Middle SchoolGrades: 7-8Distance: 14.7 mi
- 4/10Clear Creek High SchoolGrades: 9-12Distance: 14.7 mi
Schools provided by the listing agent
- Elementary: Carlson
- Middle: Clear Creek
- High: Clear Creek
- District: Clear Creek RE-1
Source: REcolorado. This data may not be complete. We recommend contacting the local school district to confirm school assignments for this home.
Get pre-qualified for a loan
At Zillow Home Loans, we can pre-qualify you in as little as 5 minutes with no impact to your credit score.An equal housing lender. NMLS #10287.

