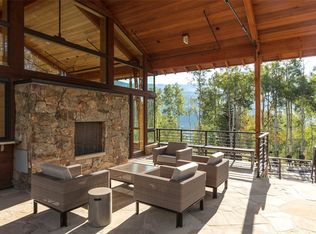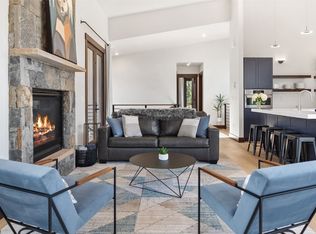The Peak Home features an open layout including two outdoor living spaces and a main level master. This home is designed for both entertaining and getting cozy. The wall of windows in the kitchen and living area will leave guests speechless with the stunning views looking out toward Ute Mountain and Lake Everist. Complete with office space to keep you connected and perfectly located a short walk from the Aspen House.
This property is off market, which means it's not currently listed for sale or rent on Zillow. This may be different from what's available on other websites or public sources.

