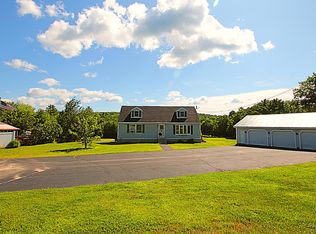Built in 2003 with 4 Spacious bedrooms, a bright kitchen drenched in natural daylight and loads of living space upstairs and in the nearly finished daylight lower level. There's a 2 car garage under and additional storage in the shed for yard equipment and toys. The lot will be reconfigured to convey approximately 2.51 acres at closing. Enjoy this spacious and private location set back off the main road. The location is within easy commute to Farmington, Lewiston and Auburn and just minutes to area lakes, skiing, hiking and more! (Septic designed for 3 bedrooms.)
This property is off market, which means it's not currently listed for sale or rent on Zillow. This may be different from what's available on other websites or public sources.

